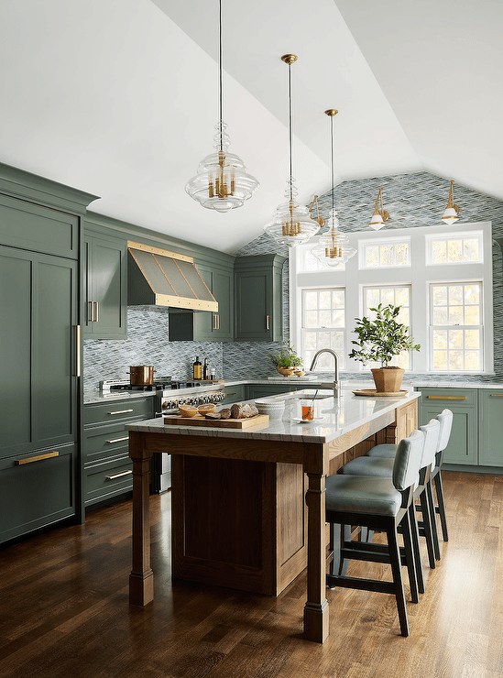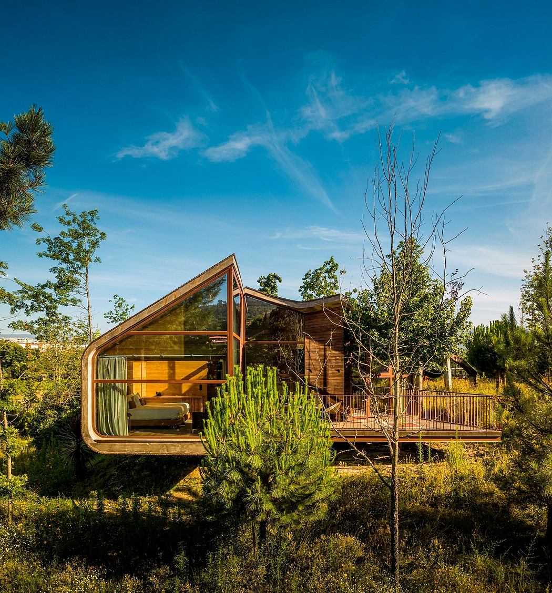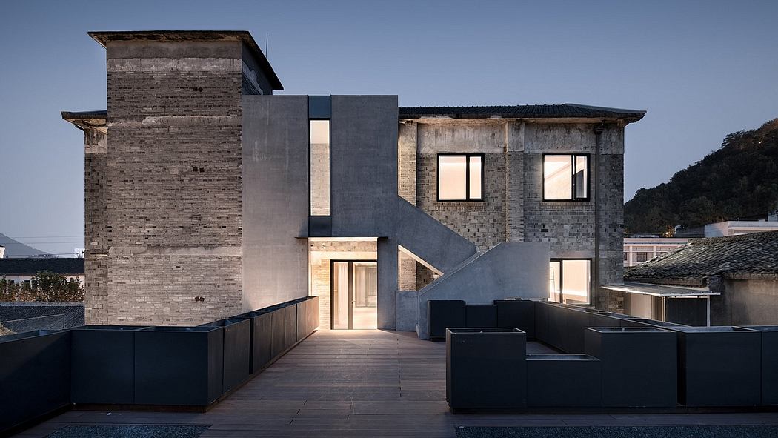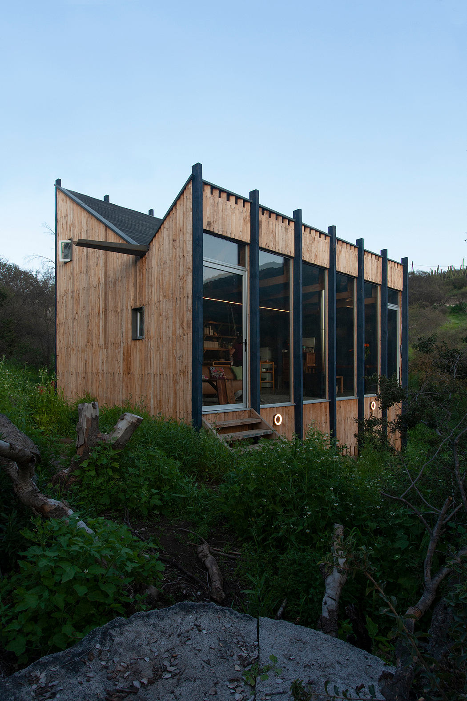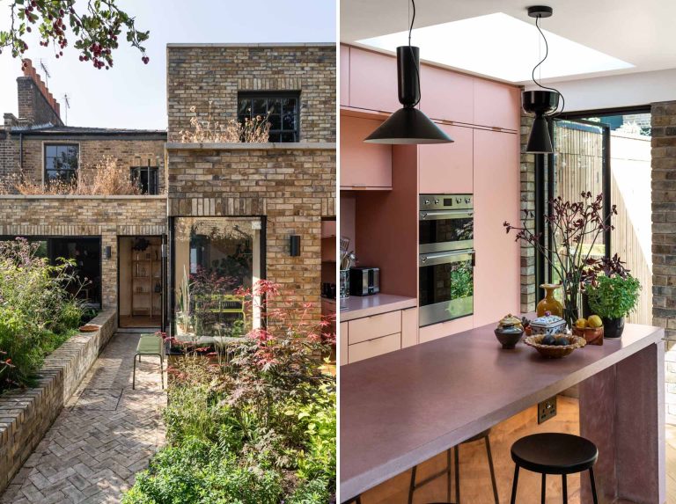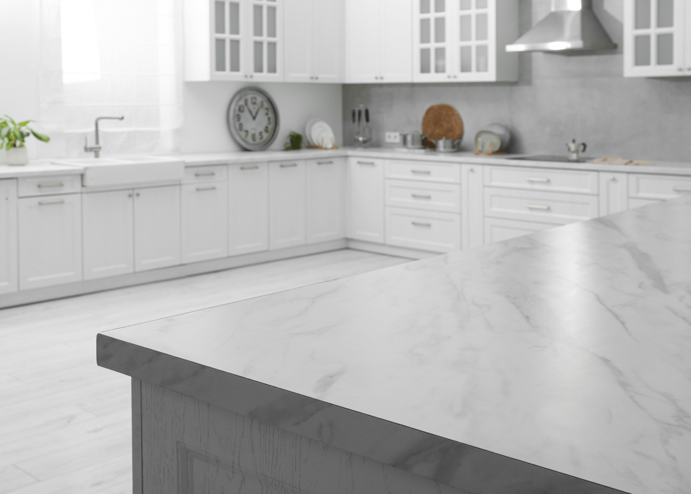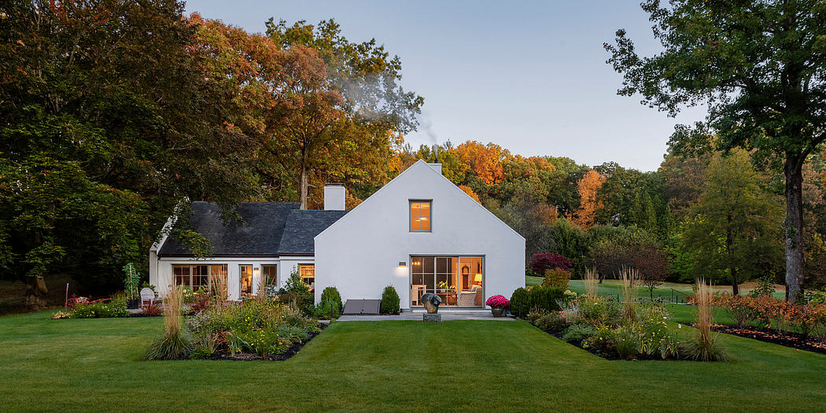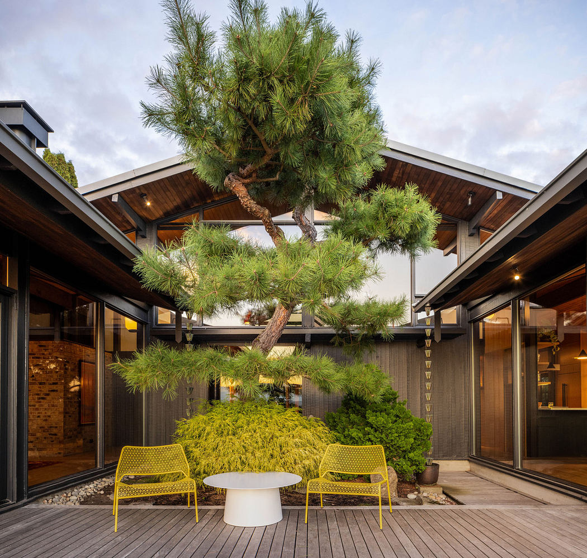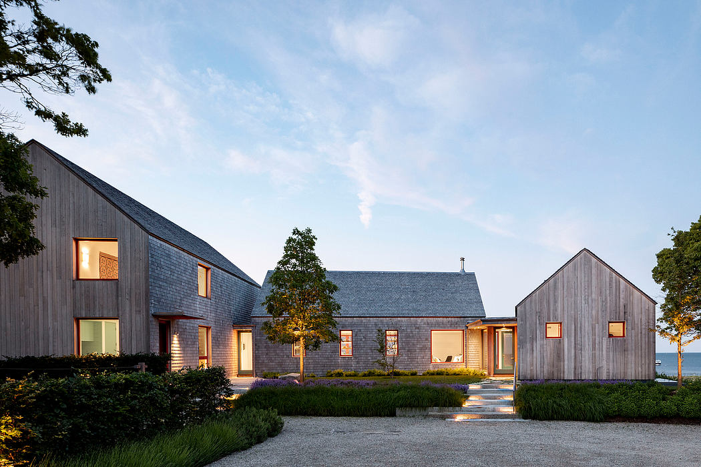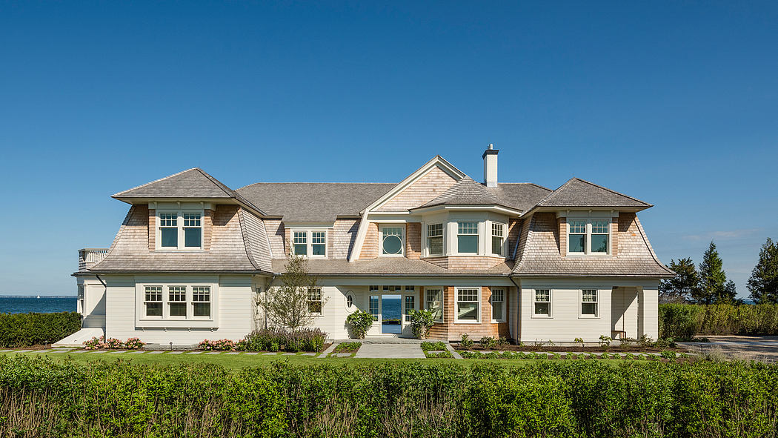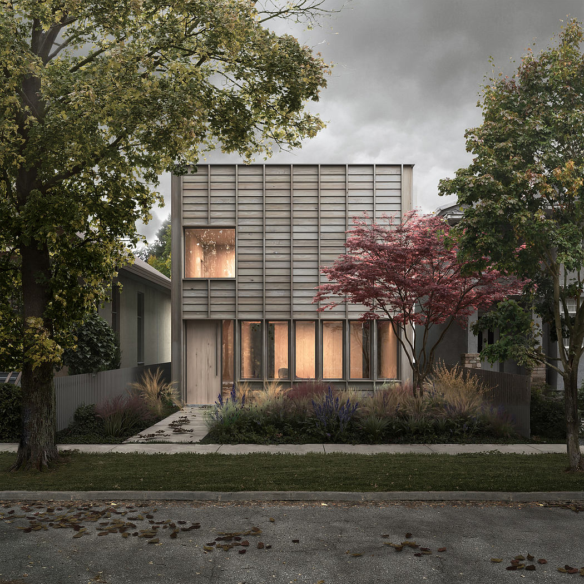House C-VL by Graux & Baeyens Architecten
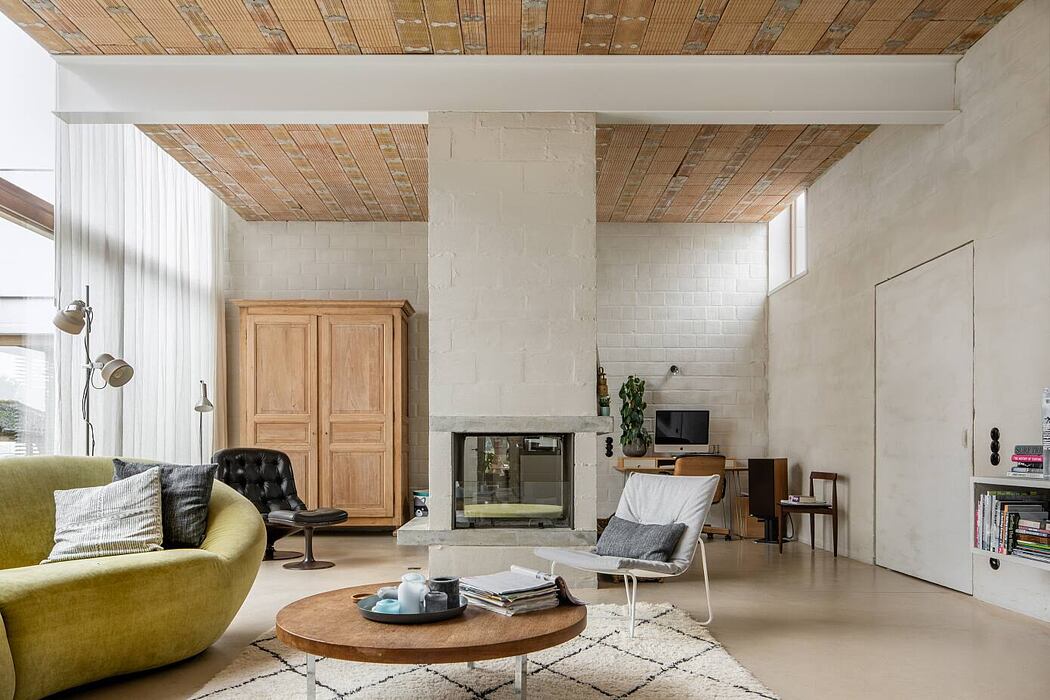
House C-VL is an inspiring bungalow located in De Haan, Belgium, redesigned in 2017 by Graux & Baeyens Architecten.
Description
In renovating this 1960s-era bungalow, certain areas in the house were kept undefined. This left a lot of room for the personal interpretation of the residents, so that the house came to life very spontaneously.
Three squares
A living space that could be doubled at maximum, a deep, narrow lot and an uninspiring original construction: those were the raw ingredients for the renovation of this bungalow. Nevertheless, this house from the 1960s also concealed an interesting element. Stripped to the essentials, the floor plan revealed the basic shape of one and a half squares. Mirror this shape and you will get three squares, with a fireplace in the middle. Suddenly there was an exciting element to work with. Centrepiece in every room
To provide ceiling support for the square spaces, a structural element was introduced into each one: a white cross in the rear and front squares where the kitchen, dining room and bedrooms are respectively located; and in the central space of the living room, a concrete crosspiece that rests on the chimney. By placing the constructive crosses asymmetrically with a single column in each space, a different layout was created each time, with the cross as the centrepiece around which the space unfolds.
Original patio
Instead of integrating the entrance, storage room and toilet into the concept of the thre...
Source:
homeadore
URL:
https://homeadore.com/category/architecture/
| -------------------------------- |
| Lindsey Adelman creates quivering tree-like chandelier for Nike |
|
|
The Latest Kitchen Trends: How Many Have You Considered"
22-04-2024 08:06 - (
architecture )

