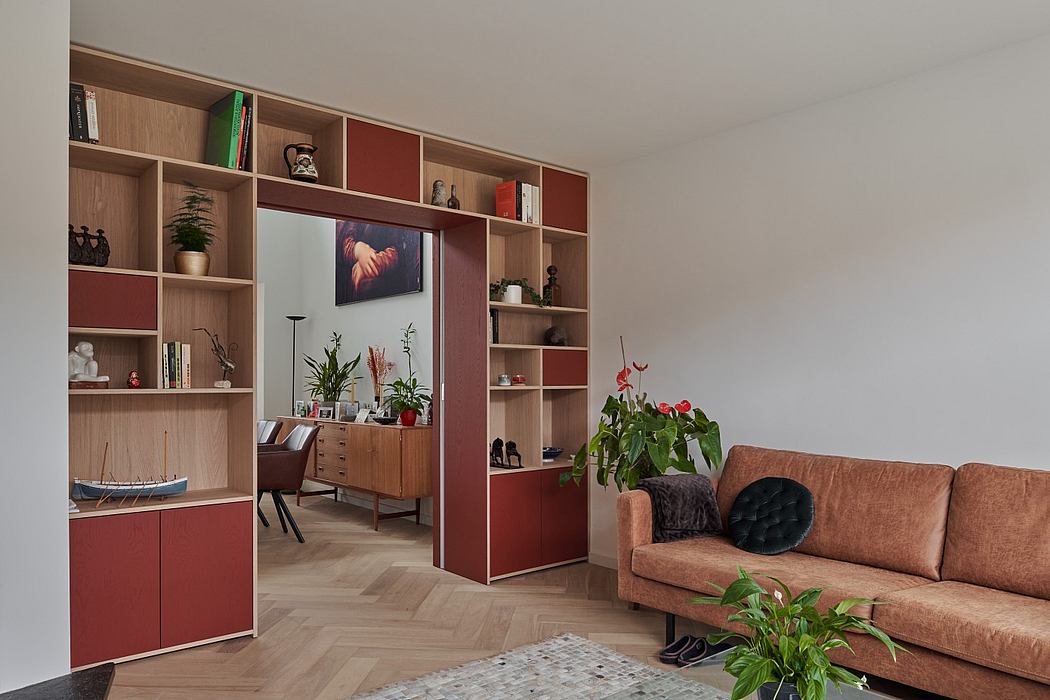Zigzag by Kevin Veenhuizen Architect

Zigzag is a contemporary extension to a single-family house located in Uithoorn, Netherlands, designed by Kevin Veenhuizen Architect.
Description
With its robust timber facade, the zigzagging house extension wraps around the outdoor terrace and the beautiful waterfront Magnolia. The new living spaces open outwards and a void has been created in the center of the house for extra daylight from above.
The clients of this project, a middle-aged couple, have recently inherited this house. He grew up in this sixties house and now it has to become a home for both of them. Together we developed a plan in which we looked for a contemporary extension and made the existing house more sustainable.
We shortened the garage at the rear by 4 meters to create a better connection between the living areas and the garden on the side. We also wanted to adapt the design to the beautiful Magnolia on the waterfront. The zigzagging shape of the extension derives from the position of the tree and introduces an angle from the living spaces to the garden. The old and new systems come together around the void. The straight lines that define the structure of the original house can still be clearly seen in the ceiling, while these merge with the angled lines in the floor finish and the new round wall of the utility room.
The floor of the former bedroom on the first floor has been removed to create a void. The dining room has been designed in this double-height space, which acts as a link b...
Source:
homeadore
URL:
https://homeadore.com/category/architecture/
| -------------------------------- |
| PARALELO ENTRE ARQUITECTO E INGENIERO CIVIL. Tutoriales de arquitectura. |
|
|












