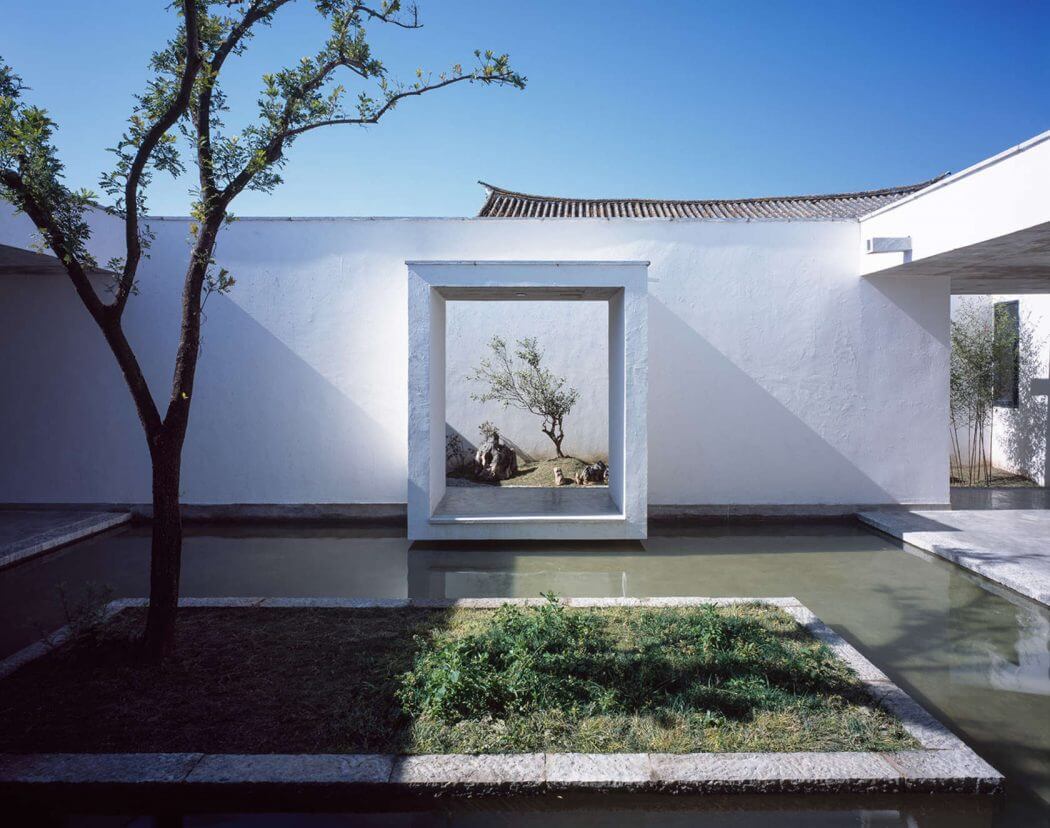Zhu’an Residence by Zhaoyang Architects

Designed in 2016 by Zhaoyang Architects, this modern single family house is situated in Dali, China.
Description by Zhaoyang Architects
The site is around 800 square meters. The entrance follows local rules for geomancy consideration and faces east. Therefore, the entry sequence from the southwest involves two 180-degree turns that bring the visitor to the front southern courtyard. A long corridor offers quick access to the private quarters, with a glimpse of the central shallow pond halfway. From the southern courtyard one can walk undercover past an enclosed dining area towards the pond. The living room has two living areas, facing the green field and the pond respectively. The private quarters are organized around four courtyards of different sizes and orientation, providing light, ventilation and different atmosphere. This is a house designed for a Chinese painter and his wife. The site is located at the east periphery of Chengbei Village, Xizhou Town, facing agricultural field. Chengbei Village is famous for its traditional courtyard house of the local ?Bai? minority. The neighbor?s house, to the west of the site, is such a well-preserved prototype. Zhu?an adopts the inward-looking character of the traditional courtyard house, using nine courtyards to organize the space and program. The use of lime plaster mixed with straw-a very common form of rendering for external walls in Xizhou- also helps relate the new house to its context.
Structural elements of...
Source:
homeadore
URL:
https://homeadore.com/category/architecture/
| -------------------------------- |
| Storefront Theatre by Matthew Mazzotta | Architecture | Dezeen |
|
|












