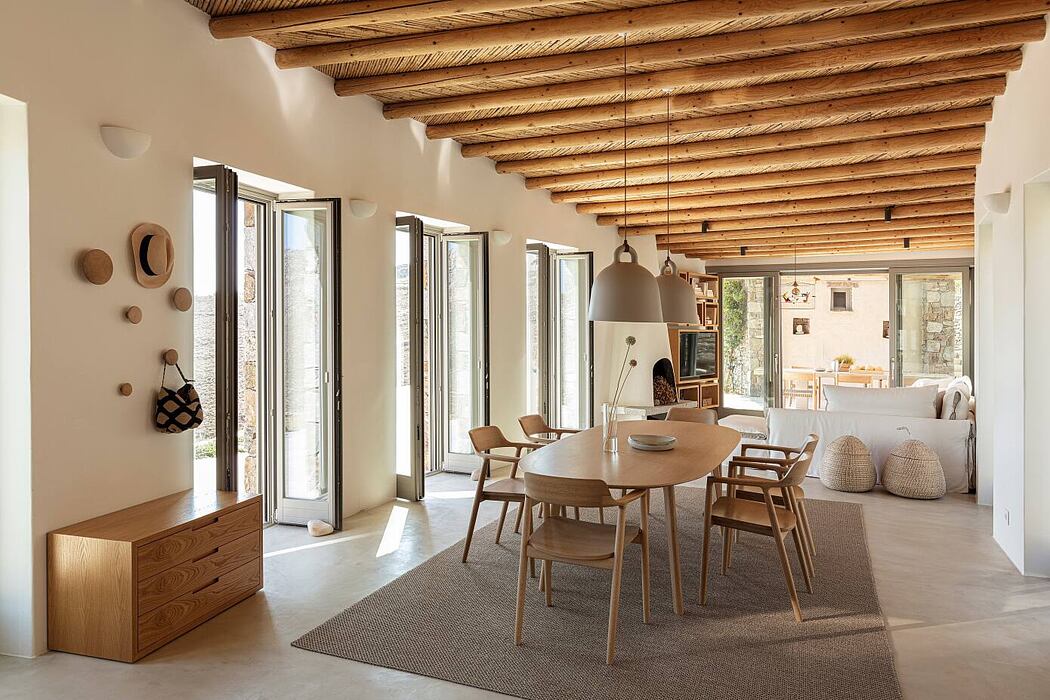Xerolithi by Sinas Architects

Xerolithi designed in 2018 by Sinas Architects is a stunning retreat located on the Greek island of Serifos.
Description
The main goal for this project was to experiment with alternative forms, au lieu of the archetypical Cycladic Architecture model (Greek Islands) yet respecting all the basic elements that comprise its character, always taking into consideration the amazing scenery that would host this new addition.
When one thinks of the Greek Islands and its vernacular architecture, scattered and stacked white boxes come to mind. The first step was to challenge this morphological preconception by imagining the main facades (front and back) of the house being formed as ?xerolithies?. They start low and gradually develop a sufficient height for a house. They move gently closer and away of the slope and independently from one another, forming spaces in between them. To achieve this, all the functions of the house were placed sequentially making it long and narrow. The walls have a lightness that seem like they were affected by the strong Cycladic winds, like “ribbons in the air”. To complete the “xerolithia” likeness, the roof of the house was covered with dirt and vegetation imitating the natural landscape. This made the house almost invisible especially when seen from behind and afar. Another important feature of the Cycladic rural house are the wooden pergola, consisted of thick, raw, smooth, wooden beams and columns wit...
Source:
homeadore
URL:
https://homeadore.com/category/architecture/
| -------------------------------- |
| IDEO envisions future of ride-sharing with a concept for a communal car |
|
|












