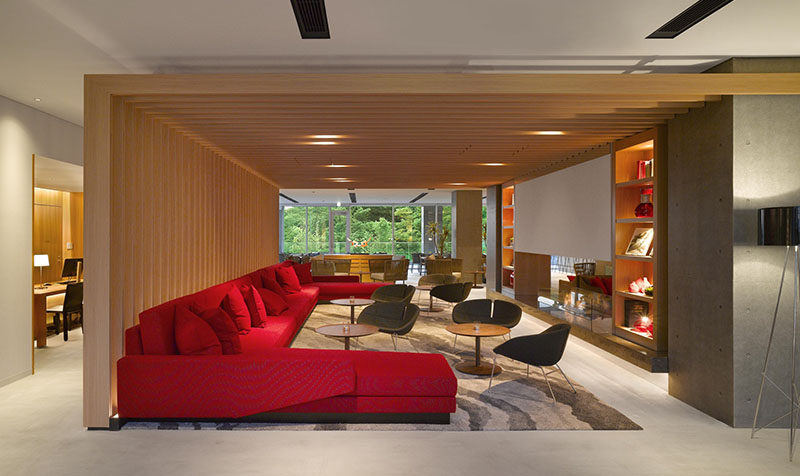Wooden Ribs Were Used To Divide This Space Without Building Solid Walls

Photography by Roland Halbe COE Architecture International designed this lounge area for a new spa in Tokyo. The lounge takes advantage of views at either end, with floor-to-ceiling windows. The center of the bright, open room however, is where they’ve done something interesting. They divided the larger space by using a series of wooden ribs that […]
...
...
| -------------------------------- |
| Tour the Seoul overpass that MVRDV converted into a plant-covered walkway |
|
|












