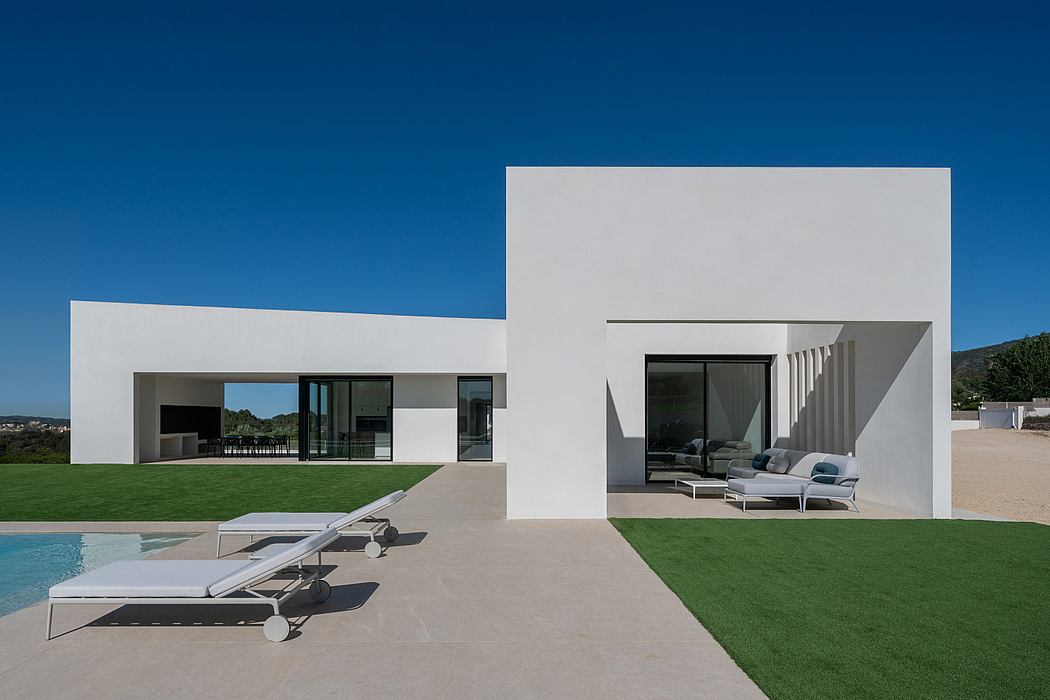Wind House by Rubén Muedra Estudio de Arquitectura

Wind House is a modern single-story house located in Canals, Spain, designed in 2020 by Rubén Muedra Estudio de Arquitectura.
Description
On the outskirts of the urban area of Canals and surrounded by olive and citrus groves, a dwelling has been designed based on the principles of a traditional typology that respects the place where it stands.
The search for landscape and environmental integration while respecting the rural environment is the result of the decision to develop the programme on a single storey.
Based on four prismatic volumes, we have managed to fragment, organise and zone the exterior space. At the same time, each of them will contain and be destined to a different interior use. The interstitial area that joins the four blocks functions as a vestibule that connects each of the living spaces. Each of the blocks extends on the plot in different directions and orientations, with this gesture a cross shape is obtained. In this way the different exterior areas that are generated are linked to the different interior spaces in a unique and particular way.
The entire programme of use is developed on the ground floor, except for the night block and the north-facing server spaces, which takes advantage of the depression in the terrain to have two floors. Each part that makes up the house has a height depending on its use, with the most noble spaces of the house having a greater height.
The roofing is made up of a sloping roof of Arabic tile, follo...
Source:
homeadore
URL:
https://homeadore.com/category/architecture/
| -------------------------------- |
| TRAZADO DE PISO |
|
|












