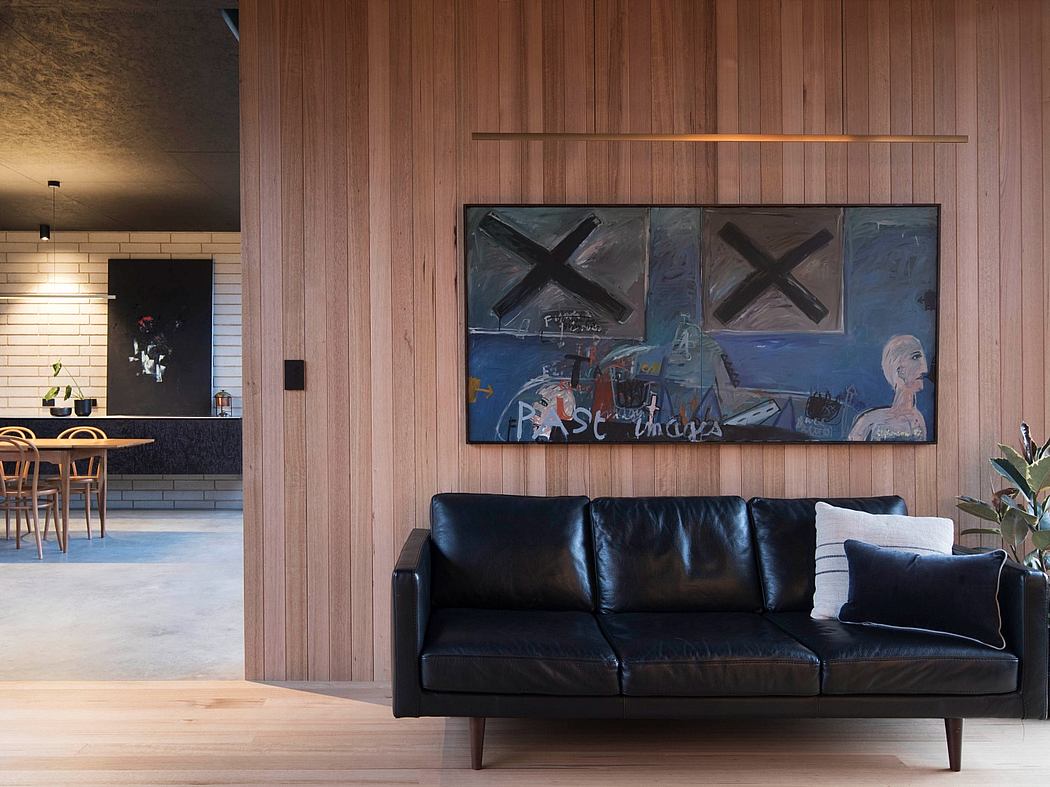Willisdene House by Archier

Willisdene House is an amazing single-story house located in Hobart, Australia, designed in 2016 by Archier.
Description
The Willisdene house leverages Australia?s largest latent asset ? the stereotypical backyard ? to create a new heart for the dwelling and family, re-conceptualise the relationship between the house and garden, and to embed landscape in the ritual of everyday life.
This project was conceived sitting in the backyard of Willisdene House 10 years ago. The design positions the yard at the heart of the project, reframing the relationship between the house and garden, incorporating it into the everyday rituals of the dwelling.
The courtyards bathe the new building in Tasmanian sunlight and create a frame to view the cloud formations, fashioned by Mount Wellington. They provide solar access for heating and crossflow ventilation for cooling. Material selections are genuine, simple and durable. Finishes have been kept to a minimum and where they have been used they are robust and natural, to ensure their longevity.
The project features bespoke basins by ceramicist Lindsey Wherrett, lights by Archier and artwork by Nathan Grey.
The original Willisdene House was built almost 100 years ago. The investment in quality architecture and construction will see it through for another century and more.
With two simple moves, the design integrates the backyard into the ritual of the every day from inside the house: A long north facing pavilion reaches out to ...
Source:
homeadore
URL:
https://homeadore.com/category/architecture/
| -------------------------------- |
| LA ESCALA Y SUS USOS. Tutoriales de arquitectura. |
|
|












