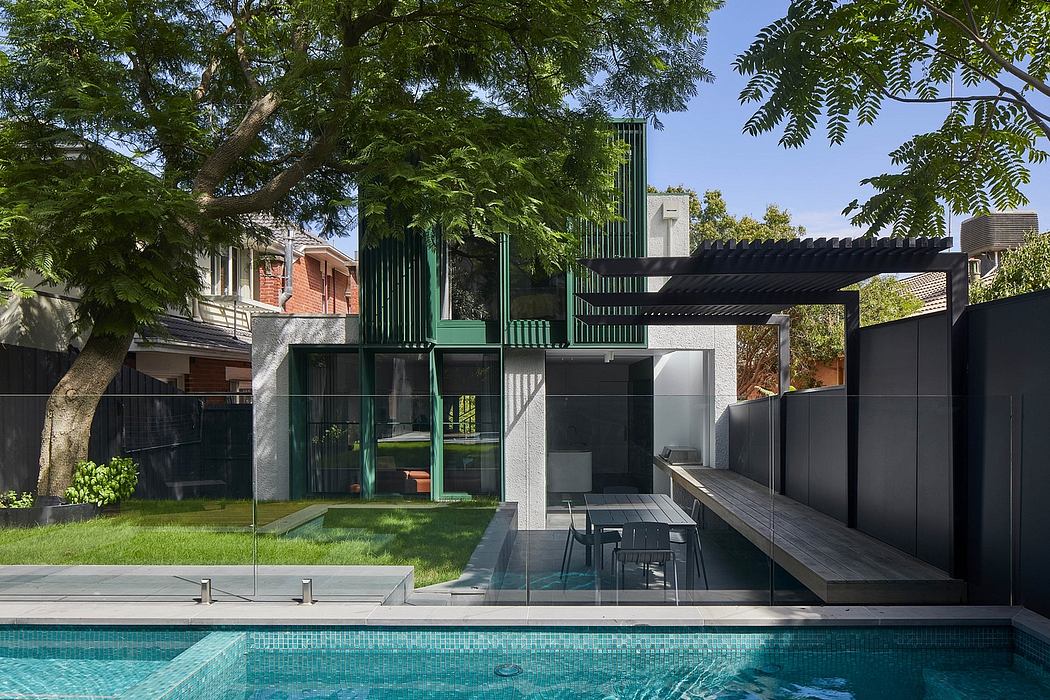Wilgah Residence: Bold Contemporary Addition to Heritage Home

Wilgah Residence, a bold and contemporary addition to a heritage home in Melbourne, Australia, was designed by the acclaimed DOOD Studio in 2024. Transforming a once closed-off and claustrophobic space, this project now boasts an open, family-friendly layout perfect for hosting events and gatherings. The striking “green screen” facade not only provides privacy and solar protection but also doubles as a unique seating area, showcasing the design’s innovative and multifunctional approach.
About Wilgah Residence
Wilgah Residence: A Harmonious Blend of Heritage and Contemporary Design
Nestled in the heart of Melbourne, Australia, the Wilgah Residence showcases a remarkable fusion of old and new. Designed by the talented team at DOOD Studio, this 2024 project breathes new life into a heritage home, transforming it into an open, bold, and contemporary family oasis. Exterior: A Striking Green Screen Facade
The home’s exterior is immediately eye-catching, thanks to the bold “green screen” addition. This metal shroud with vertical battens serves multiple functions ? it provides privacy from neighboring properties, offers solar protection from the northern sun, and even doubles as seating that catches the morning sun. The result is a crisp, contemporary facade that seamlessly complements the original brick and stucco elements.
Vibrant and Functional Interior Spaces
Step inside, and the inviting, open-concept layout immediately impre...
Source:
homeadore
URL:
https://homeadore.com/category/architecture/
| -------------------------------- |
| RECONOCIMIENTO DE YOUTUBE, BOTÃN DE PLATA. |
|
|












