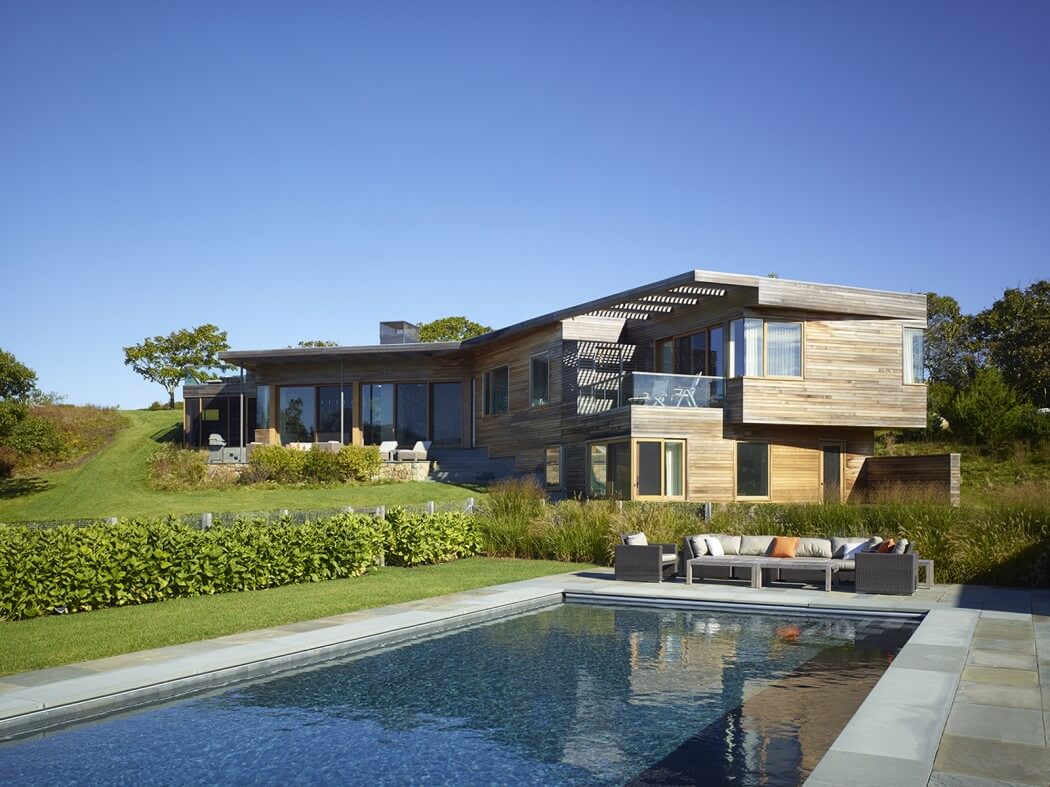Vineyard Farm House by Charles Rose Architects

Designed in 2014 by Charles Rose Architects, this inspiring single family residence is situated on Martha’s Vineyard, Massachusetts, United States.
Description by Charles Rose Architects
Charles Rose Architects was commissioned to design a family vacation home on a site in Chilmark, adjacent to an agricultural area and with distant views of the Atlantic Ocean. The house site was limited by a unique deed restriction that set the maximum height of the new structure at six feet above grade on the building?s uphill side. The design responded to this restriction by sinking the upper floor into the grade along its north side, and stepping the two floors of the house down the existing slope. To capture the view of the ocean and surrounding landscape, a
roof deck was set within a flat, planted roof. This strategy preserved the view-sheds of properties further up the hill.
At first, our clients imagined a house which embraced the island?s vernacular forms and materials. However, as we worked with the building envelope restrictions, our clients were convinced
that a contemporary architectural form would best suit their needs and aesthetic sensibilities, while addressing the unique hillside site.
The immediate site and distant views, the quality of light and shadow are at the core of the design. The building?s angular shapes and overhangs are responsive to the form of the land and
the need for interior shading to reduce glare and create a luminous interio...
Source:
homeadore
URL:
https://homeadore.com/category/architecture/
| -------------------------------- |
| Gijs Schalkx converts car to run on plastic waste | #Shorts | Dezeen |
|
|












