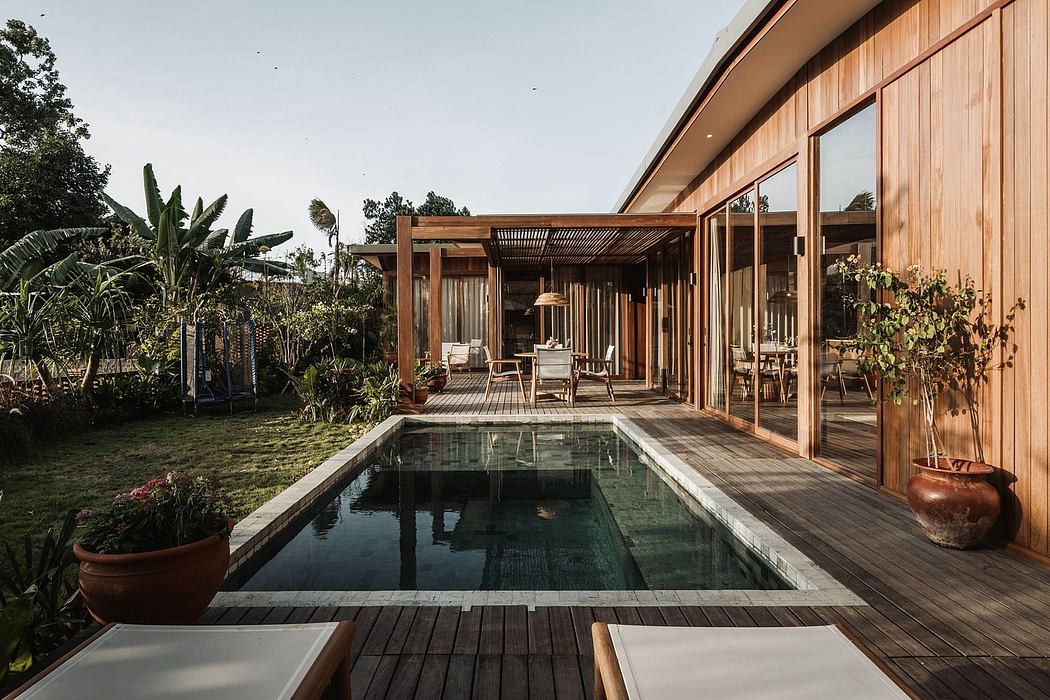Villa Sawah: Sustainable Family Living in Balikpapan

Embracing the lush landscapes of Balikpapan, Indonesia, Villa Sawah stands as the inaugural project of Stilt Studios‘ Family Village. This house, designed in 2024, redefines family living with its bespoke approach, emphasizing shared spaces and fostering a nurturing community environment. Crafted with high-quality materials, including teak, bengkirai, and marble, Villa Sawah exemplifies sophistication and comfort, offering 255 sqm of living space with breathtaking rice field views.
About Villa Sawah
Nestled within the lush landscapes of Canggu, Villa Sawah emerges as the pioneering villa of Stilt Studios’ visionary Family Village project. This innovative residential concept redefines family living, emphasizing community spaces and fostering a nurturing environment. By seamlessly blending sustainable design and functionality, Villa Sawah sets a new standard for family-oriented architecture. Sophisticated Craftsmanship and Expansive Living
Exuding sophistication and comfort, Villa Sawah showcases the expert craftsmanship of Stilt Studios. Encompassing 255 square meters (2,744 square feet) of total living space, the villa boasts high ceilings, expansive outdoor areas, and breathtaking views of the surrounding rice fields. The harmonious indoor-outdoor living experience is enhanced by an extensive decking area that seamlessly integrates with the interior.
Adaptable Spaces for Versatile Family Living
The villa comprises two distinct buildin...
Source:
homeadore
URL:
https://homeadore.com/category/architecture/
| -------------------------------- |
| Liz Diller on Diller Scofidio + Renfro's Broad Museum in Los Angeles | Concrete Icons | Dezeen |
|
|












