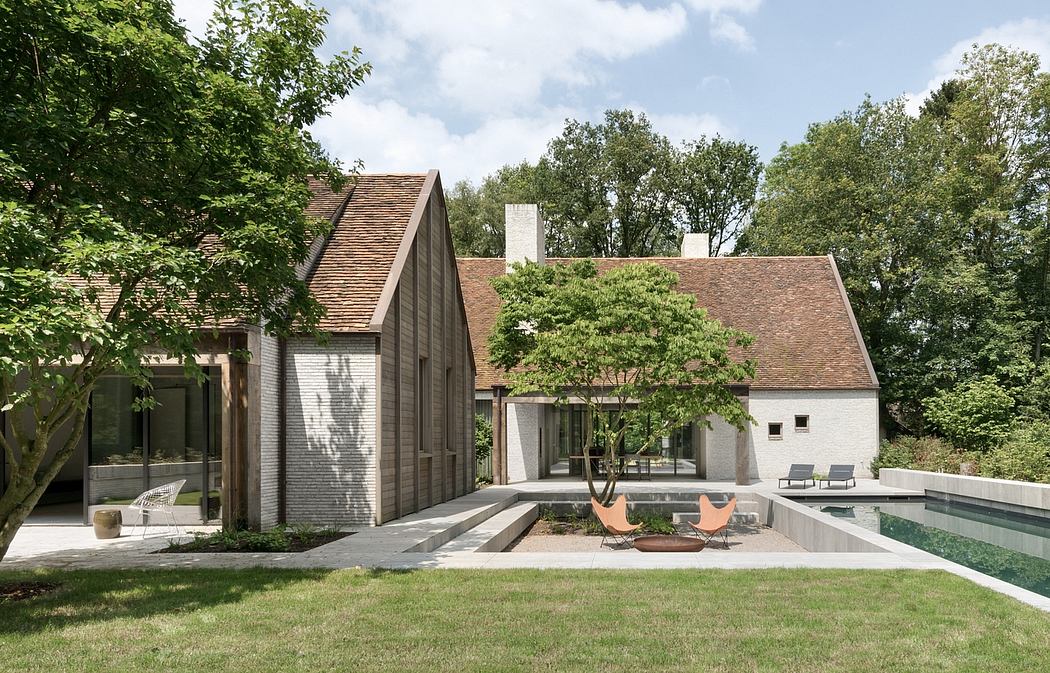Villa LO Opens Up to Lush Garden Views

Villa LO, a house in Aalter, Belgium, was designed by JUMA architects in 2024. The clients requested a charming design, resulting in a classic gable roof and traditional materials like solid oak beams and burgundy tiles. The volumes are interconnected in a minimalist way, offering a contemporary take on a classic theme. The interior features smoked oak furniture, rounded details, and Travertine floors that extend outside, creating a cohesive and inviting space.
Architecture and layout of Villa LO
The clients of Villa LO wanted a charming design rather than rigid volumes with flat roofs. As a result, JUMA architects opted for a classic gable roof, using traditional materials such as solid oak beams and burgundy tiles. The volumes and their interconnection have been conceived in a pure and minimalist way, providing a contemporary interpretation of a classic theme.
The house features two main volumes connected by a part that serves as the entrance hall, complete with a spacious checkroom. This entrance boasts an arched ceiling, providing a unique welcome. From there, one can enter the house, which has a private character, or head towards the party room with pool house and guest house oriented toward the street.
Facade, material choices and landscaping
The facade underwent a systematic approach. The side facades feature wooden cladding with vertical battens, perfectly enclosing the window openings. Meanwhile, the front and rear facades are consistently constructed in light ...
Source:
homeadore
URL:
https://homeadore.com/category/architecture/
| -------------------------------- |
| Alexander Taylor designs Tailored Fibre shoes for Adidas |
|
|












