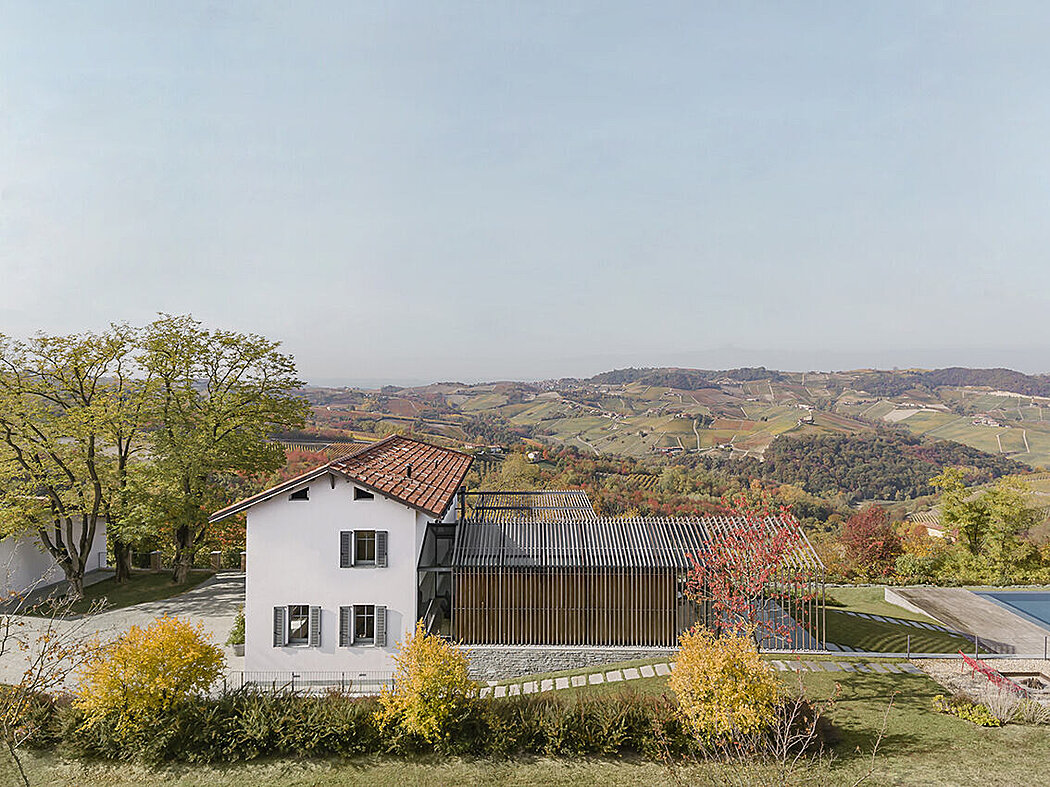Villa K by Alvisi Kirimoto

Villa K, a stunning restoration and extension project in Northern Italy, designed by renowned architecture firm Alvisi Kirimoto, will take your breath away!
Located in an area of two hectares, with breathtaking views over the entire valley, this 910 square meter complex will make you feel like you are in a hidden paradise. The project merges its sinuous lines with the surrounding landscape, with the wood addition blending in with the vineyards and the large infinity pool with its wooden deck.
The interior of the villa is bright and minimal, with oak plank flooring and white walls, complemented by custom-made furnishings and Nordic designer furniture.
About Villa K
A Refined Retreat: Alvisi Kirimoto Restores and Extends Villa K in Northern Italy Amid the castles, villages and vineyards of Northern Italy lies Villa K ? a tranquil refuge nestled on two hectares of hilly terrain. Alvisi Kirimoto (www.alvisikirimoto.it) has now completed a restoration and extension of the 910-square-meter (9,793-square-foot) complex, which consists of two existing volumes that embrace the traditional architecture of the region, and a small extra section.
Integrated with the Surroundings
The project began with the landscape to structure the new entrance and the views of the other elements. Among these are the wooden addition, which enlarges the living area and appears to blend in with the vineyards; the terraces for vegetable gardens and sport areas; and the va...
Source:
homeadore
URL:
https://homeadore.com/category/architecture/
| -------------------------------- |
| Sybarite bases Japanese restaurant interior on bamboo forests |
|
|












