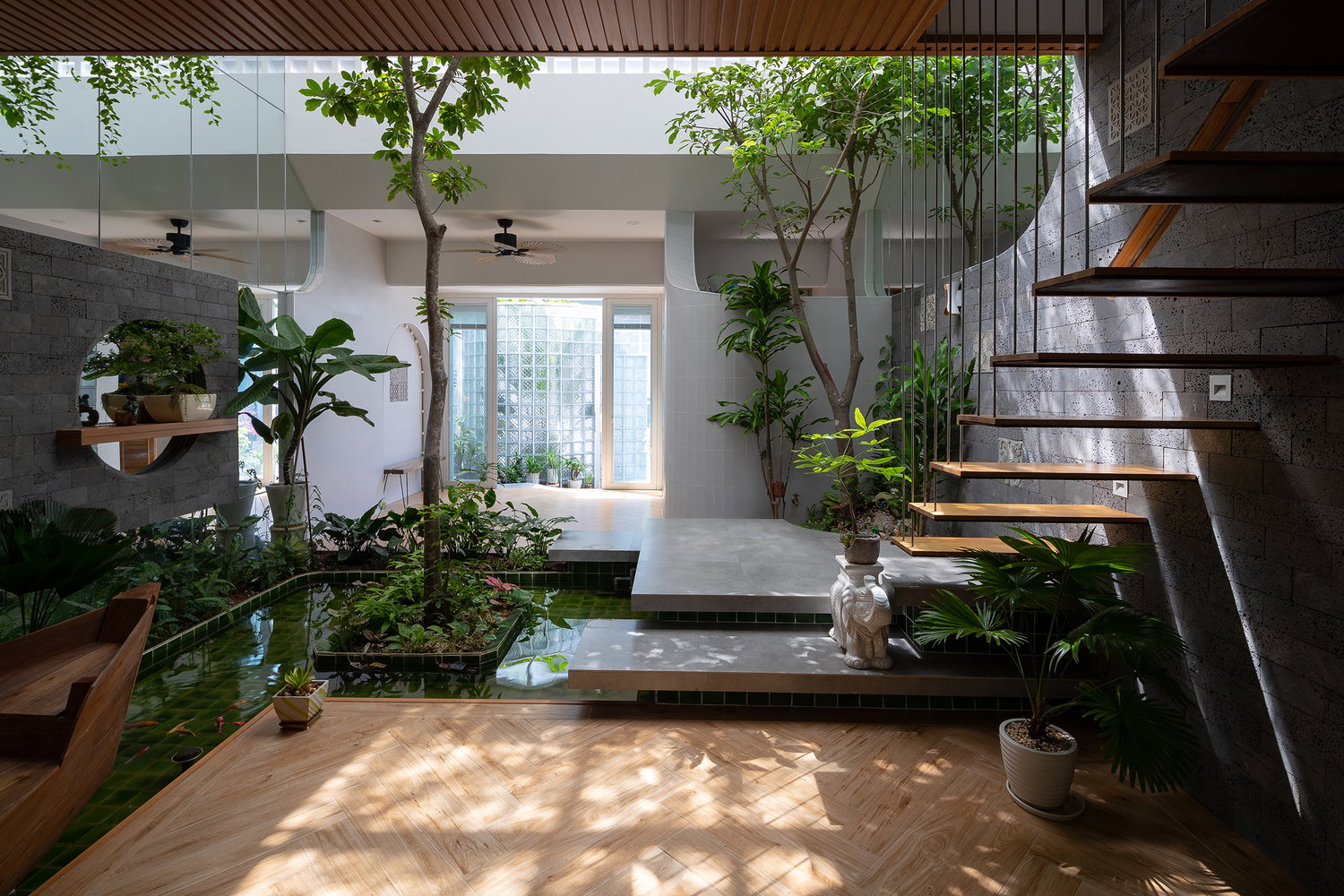Vietnam’s Zen Coco House Connects to Family and Nature

This renovated townhouse in Vietnam’s Sóc Tr?ng province isn’t just a contemporary, eco-friendly marvel — it also happens to be inspired by the 2016 animated Pixar film Coco. The middle-aged couple occupying the home tapped architect Le Trong Duy to fill the space with a sense of warmth and connection like that felt throughout the film, which explores the theme of bridging family relationships between worlds.
The top floor hosts a Catholic altar for linkage with ancestors, and an extra bedroom upstairs further hints at the Coco theme with a solitary guitar positioned in the corner.
exterior
The entire exterior facade is composed of curved glass bricks in a nod to the eternal waves of the ubiquitous waterways intersecting the Sóc Tr?ng region. They also provide an open and airy feel, allowing the indoor spaces to flow seamlessly into outdoors. The residents also wanted to be able to run their medical business out of the house, and enjoy their hobbies of gardening and koi fish ponds. The architect maximized the small space (only 15 feet wide) by removing as many walls as possible and creating clear sightlines across both levels.
The bottom floor includes a parking area, a clinic work space, the primary bedroom, bathroom, and an open concept kitchen and living area. The kitchen island was designed to expand between six and 18 seats, according to the daily family or business needs of the residents. The lounge area in this space feels like a t...
Source:
dornob
URL:
http://dornob.com/design/architecture/
| -------------------------------- |
| Objects of Desire exhibition explores "what surrealism is and why it matters now" | Dezeen |
|
|












