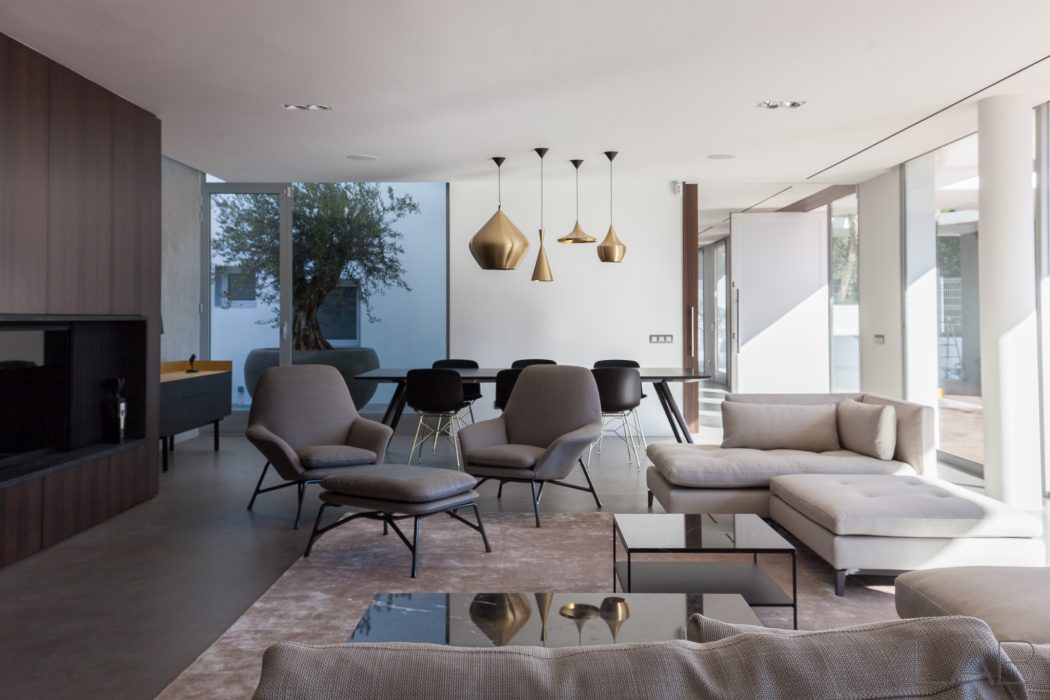Vallès Oriental Residence by Ylab Arquitectos

Designed in 2016 by Ylab Arquitectos, this modern single family house is situated in Vallès, Spain.
Description by Ylab Arquitectos
Located in a beautiful valley in the south of the Maresme Mountains, this home was designed to capture the magnificent views of the coastal mountain range with pine and holm oak forests. The clients, a Scandinavian family, wanted to create a dream holiday home with accommodations for their kids and guests: a unique, warm and comfortable contemporary space that would host an inviting and harmonious atmosphere. The home was planned as two different volumes connected by a large terrace with a swimming pool and the front garden. The secondary volume consists of the garage and the guesthouse. The primary one is an elongated two-storey volume containing the main house that faces the terrace. ?. The main house captures the owners desire for luxury and transparency to enjoy the views. On both floors, a large corridor along the main façade connects the spaces and allows an elongated view through the whole house. Natural light is pulled into the plan via large windows and a central patio The street level is comprised of the living room with an integrated dining area and the kitchen, both separated by a central entrance hall with the staircase. The upper level is composed of three children bedrooms with a play room and the master bedroom at the opposite side. A beautifully complementary rich material palette of taupe ...
Source:
homeadore
URL:
https://homeadore.com/category/architecture/
| -------------------------------- |
| Nika proposes to elevate affordable homes above Sydney's roads |
|
|












