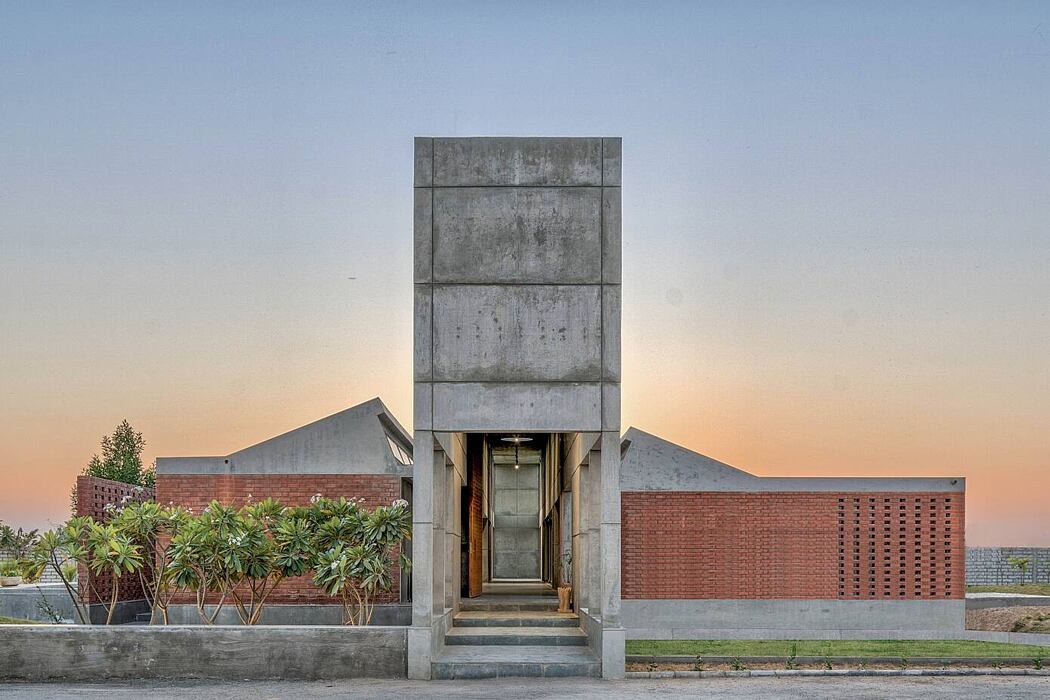Two Bay House by Misa Architects

Two Bay House is a concrete house located in Chekhla Village, India, designed in 2020 by Misa Architects.
Description
?Out beyond ideas of wrongdoing and rightdoing there is a field. I’ll meet you there.? Rumi. Where is this field of ours" How do you envisage this field" How do you create an ?in-between? space" The Indian mythological story about Hiranyakashipu talks about this in-between concept in a metaphorical way. The story is about a demon who could not be killed via a complete or absolute form (man / beast, devil / god, day / night, indoors / outdoors, earth / sky and so on).
This context creates a fundamental question in one?s head ? if not absolute, is there something that lies ?in-between?, something which imbibes a bit of both ? and more importantly, something that can be considered a form in itself" The Two Bay House is the manifestation of this very concept. Neither inside, nor outside, neither solid, nor void, neither public nor private, neither complete nor incomplete ? rather a threshold between these. The in-between space is the central element of this house ? and the entire planning revolves – around this.
To empower this element, the corridor is given an identity ? a larger than life scale. As you enter the corridor, you notice the double height space that defines the language and aesthetic of this place.
The corridor is intentionally bound in a certain geometry that lets you access the two bays on eit...
Source:
homeadore
URL:
https://homeadore.com/category/architecture/
| -------------------------------- |
| "We need creative ideas to change the food system" says Marije Vogelzang |
|
|












