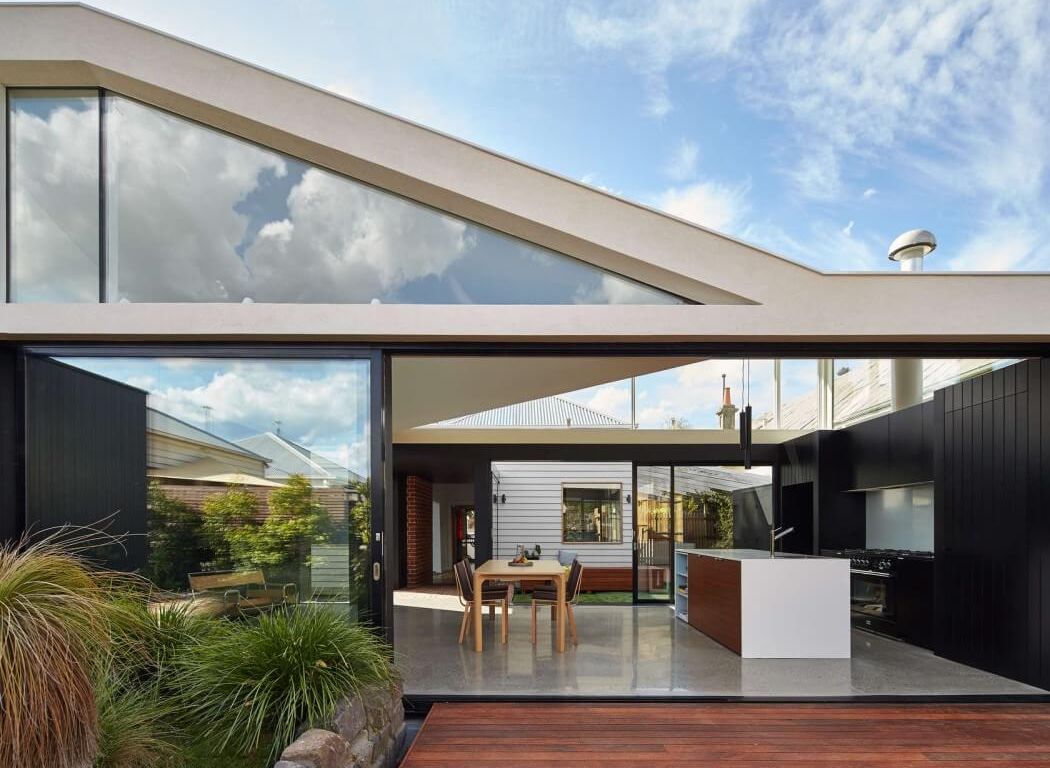Tunnel House: Glass Volume Links Cottage with New Addition

A glassed-in passageway connects a traditional Australian cottage to a modern black steel addition, enabling the gardener residents to spend time in their backyard year-round. Architecture firm Mo-Do removed an existing lean-to in the rear of the small brick and clapboard home, positioning a contrasting stand-alone structure at the far end of the property. Equipped with a butterfly roof, the glazed connector looks out onto the lawn of the newly-created courtyard.
Preferring to spend much of their time in their garden, the owners wanted to blur the lines between outdoors and in, making the most of their spacious backyard. ?Rather than creating a wall space with windows and doors punched out, we decided to mirror it and place objects (black boxes), lines (structure) and planes (roof) to hold the space, with the spaces in between glazed,? say the architects. ?By reversing this approach, we visually open the living areas to the garden, the ?walls? are now the garden itself, which subtly changes throughout the day, evening and season.?
The owners chose to transform the original cottage into space for bedrooms, while placing all the common areas in the new section. Sliding glass doors in the new dining room and kitchen open the space up to the outdoors, while the back volume contains a living room, bathroom and laundry area.
?Each of these elements are design to be formally understood separately, but knitted closely together to work with each other? Conceptually the tunn...
Source:
dornob
URL:
http://dornob.com/design/architecture/
| -------------------------------- |
| Héctor Zamora erects curved brick wall Lattice Detour on The Met rooftop |
|
|












