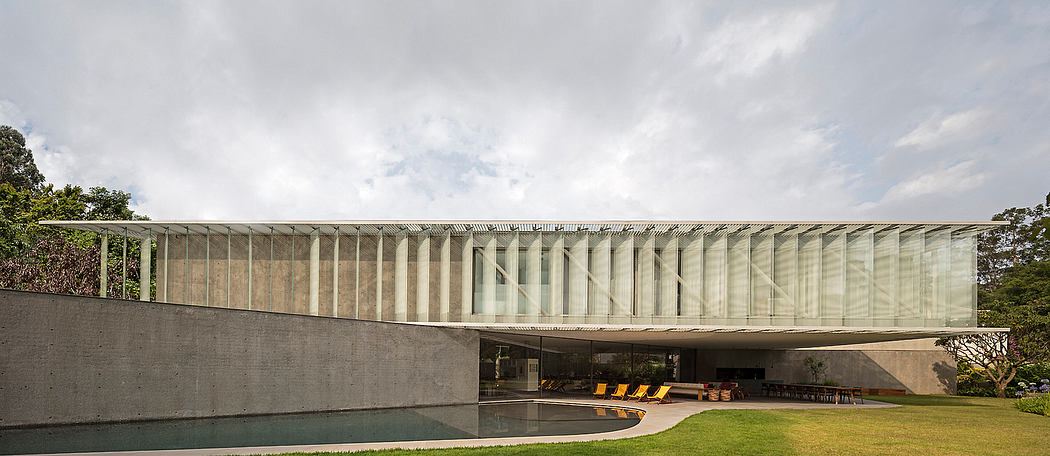Triangulo House: Sustainable Living in Brazil’s Concrete Oasis

Designed by renowned Brazilian architecture firm Bernardes Arquitetura, the Triangulo House in São Paulo showcases a captivating interplay of concrete, glass, and natural light. This contemporary house features a distinctive triangular volume resting atop four concrete walls, a result of the unique shape of the terrain and strategic solar orientation. The dynamic design, completed in 2016, employs a metallic lattice to enable the striking cantilevered first floor, creating a visually striking and functionally impressive residential retreat.
About Triangulo House
Nestled in the heart of São Paulo, Brazil, the Triangulo House stands as a stunning testament to the visionary design of Bernardes Arquitetura. Completed in 2016, this captivating residence embodies a bold, geometric aesthetic that seamlessly integrates with its lush, verdant surroundings. Exterior Elegance: Embracing the Outdoors
Approached through a serene garden, the Triangulo House immediately commands attention with its striking triangular volume, elevated on four concrete walls. This innovative layout allows for an expansive, permeable ground floor, transforming the majority of the lot into a verdant oasis. A longitudinal volume on the ground level houses the social spaces, including the living and dining rooms, which open effortlessly to the outdoor balcony beneath the dramatic cantilevered upper floor.
Interiors Reimagined: Light, Privacy, and Connectivity
Stepping inside, the home’s ...
Source:
homeadore
URL:
https://homeadore.com/category/architecture/
| -------------------------------- |
| Mies van der Rohe's Barcelona Pavilion transforms into a minimalist's fantasy |
|
|












