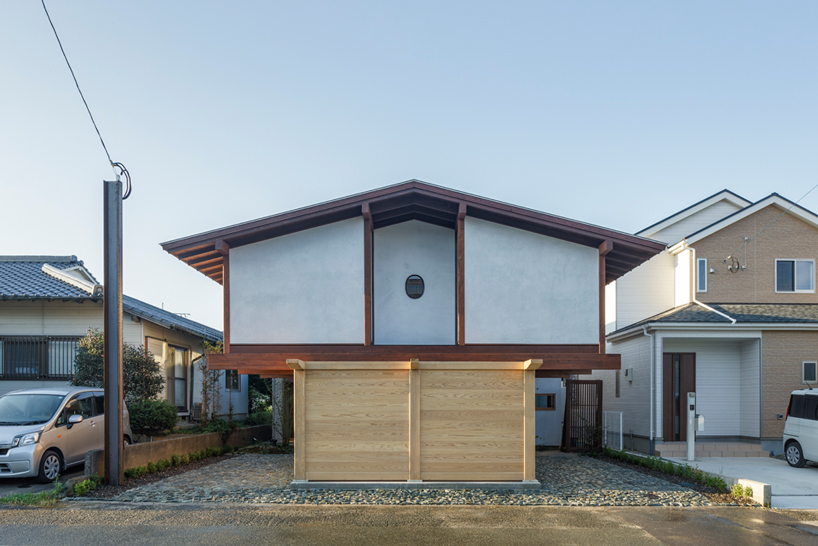toru shimokawa stacks two wooden volumes for japanese house in izumi

house in izumi by toru shimokawa architects is a two-story residence situated in a quite road with a small river running on one side in chikugo city, fukuoka, japan. the form of the house comprises two wooden volumes stacked on top of each other, with the second volume extending beyond the boundaries of the base. in order to create a ?backless? architecture which allows all rooms to enjoy natural light, the house is surrounded by a series of gardens arranged on the north, south, west, and east, and protected by the eaves of the upper level on three sides.
all images by kenichi suzuki
Â
Â
toru shimokawa architects has supported the second volume of the house using three cantilever beams with a total length of 8 meters, providing eaves for the approach and the parking space. the series of gardens surrounding the house, along with large openings on the side facing the river, blur the boundaries between interior and exterior. aside from the glass façade that faces the river, the house ensures enough privacy for its residents as its other sides remain closed off from the built surroundings.
Â
Â
inside, the living room benefits from the floor-to-ceiling angled glass surface, which offers ample views of the surrounding scenery and river. the cantilevered study room protrudes into the living room in the form of an interior balcony, employing a structural technique that has been used in temple architecture since ancient times.
Â
Â
Â
project info:
Â
Â
name: house in izum...
Source:
architectureadmirers
URL:
http://www.architectureadmirers.com/
| -------------------------------- |
| LOSAS SEGÃN SU PUNTO DE APOYO |
|
|












