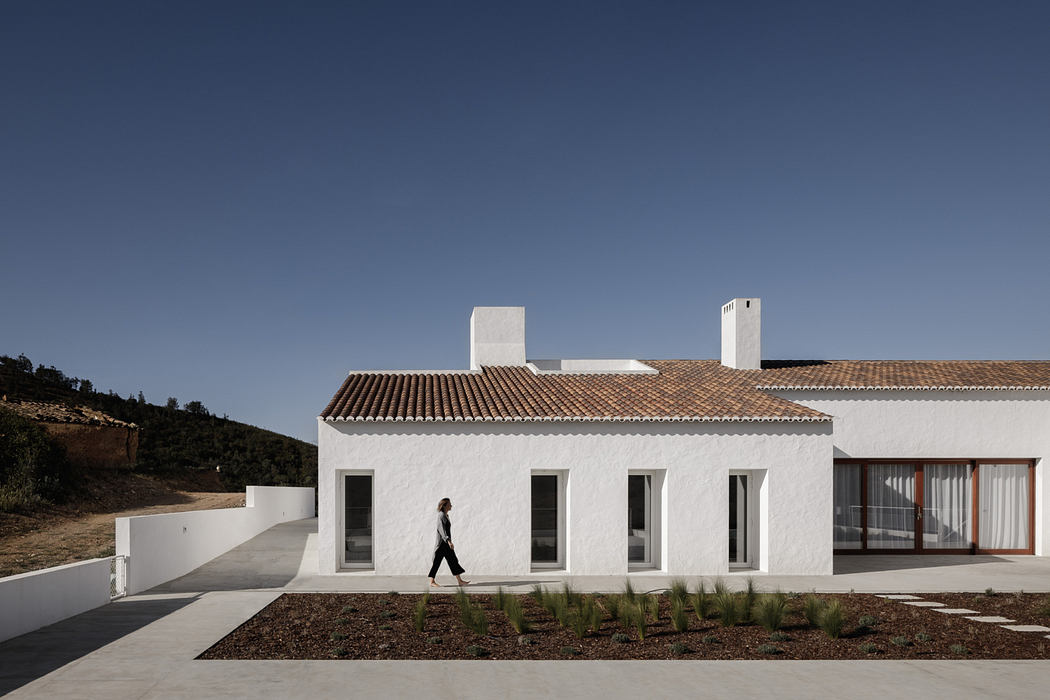Torquines de Cima Country House: A Minimalist Haven in Portugal

In the serene hills of Torquines de Cima, Odemira, Portugal, the Torquines de Cima Country House emerges as a masterpiece of minimalist design by renowned designer Garcês. Spanning a 5-hectare (12.4-acre) plot, this country house artfully balances its dual functions of housing and tourism through a design that respects the memory of its rural site. With its polished concrete floors and traditional carpentry, the house forms a harmonious connection with its natural surroundings, offering serene views and fostering a sustainable living environment.
About Torquines de Cima Country House
Located on a remote 5-hectare (12.35-acre) plot in a pastoral setting, the building rises on uneven ground, distant from city life. A previous structure once stood here but was torn down after falling into disrepair, clearing the path for this new construction designed to fulfill a specific purpose. Dual-Purpose Design
The structure uniquely serves both housing and tourism needs. It features three distinct living modules: a central T4 unit for family living and two T1 units at each end for tourist accommodation.
Architectural Heritage
The building?s shape reflects the original structure, presenting a neat volume with a double-pitched roof covered in clay tiles. Moreover, the design adapts to the terrain by developing on two levels. This division maximizes space utility, clearly delineating social and private areas within the home.
Sustainable Construction
Workers b...
Source:
homeadore
URL:
https://homeadore.com/category/architecture/
| -------------------------------- |
| The Siren Hotel references Detroit's grand history says Ari Heckman |
|
|












