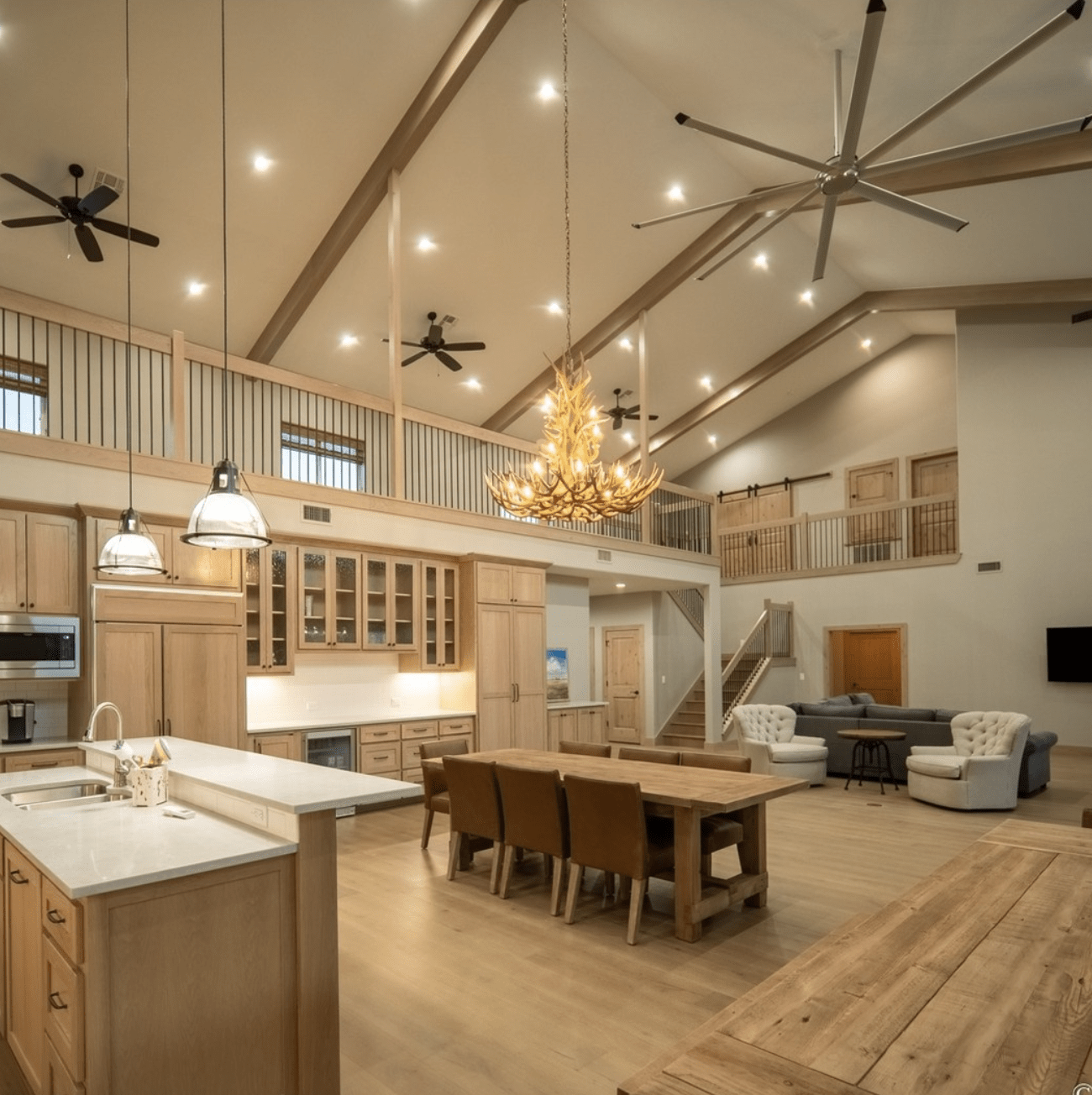Top Barndominium Interior Design Ideas to Transform Your Space

In the realm of modern architectural design, barndominiums have emerged as a versatile and appealing option for homeowners seeking a blend of rustic charm and contemporary convenience. These innovative structures, which are essentially barn-style buildings converted into living spaces, offer a unique opportunity to create an interior that is both functional and aesthetically pleasing. With their open floor plans, high ceilings, and ample natural light, barndominiums provide a canvas for endless design possibilities.
Whether you’re looking to create a cozy country retreat or a sleek, modern home, the interior of a barndominium can be tailored to suit your personal style and needs. In this article, we will delve into the key elements that make barndominium interiors so special, from layout and design to material choices and finishing touches. Join us as we explore the beauty and functionality of these distinctive homes.
Open Concept Living Spaces
One of the defining features of an interior barndominium is its open-concept living space. This design approach capitalizes on the expansive floor plans typically associated with barn structures. By minimizing interior walls, homeowners can create a sense of flow and connectivity between different areas of the home.
Photo Credit: texasbarn...
| -------------------------------- |
| Ãlvaro Siza expands his Serralves Museum in Porto with angular gallery |
|
|












