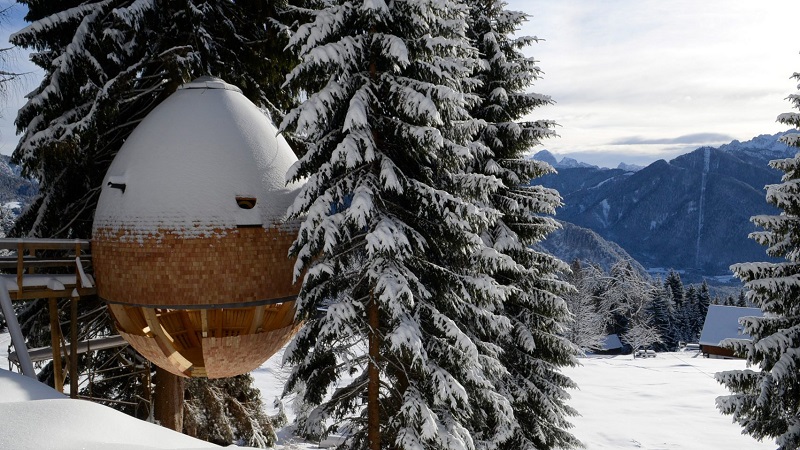This Pine Cone-Shaped Treehouse Immerses Its Inhabitants in Nature

What Is It"
Situated in the phantasmagorical landscape of the Italian Alps, this pine cone-shaped treehouse was designed to allow its occupants to lay out, gaze up at the enchanting night sky, and indulge in some panoramic views of the nearby mountains. Available as a holiday rental for nature lovers and escapists alike, the structure is located in the town of Ugovizza in the Dolomites.
Design Concept
Scattered all over the coniferous forests of Tarvisio ? the same place where chief designer Claudio Beltrame?s studio resides ? woody pine cones served as the main inspiration for the treehouse’s silhouette. Beltrame was inspired to begin the project in response to the rapid growth of, and his personal interest in, ecotourism. In keeping with that theme, he wanted to create the structure as a mimesis of its surroundings, encapsulating the pine cone’s natural elements and immersing occupants in some magical and unorthodox surroundings all at once. Another inspiration for the pine cone concept was Philosopher Michael Foucault?s theories of “heterotopias,” or spaces that operate and exist outside the boundaries of society?s control.
“Shelter in a tree has always been the best place to dream, [they’re] man’s primitive place and a place of liberty and reflection.” ? Claudio Beltrame
Suspended 10 meters above the ground and supported by surrounding fir trees, the structure is accessible via a wooden bridge. To replicate the pine...
Source:
dornob
URL:
http://dornob.com/design/architecture/
| -------------------------------- |
| Musician's Mirror uses instant feedback to alert performers to bad posture |
|
|












