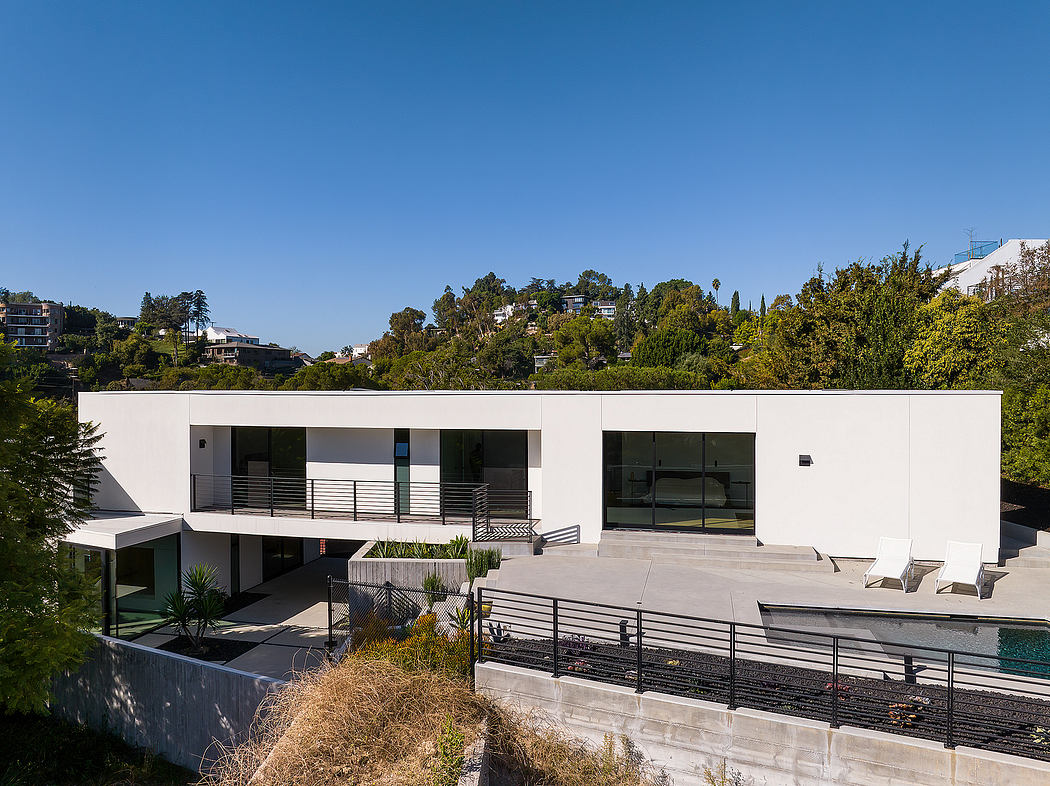The Windsor Residence: Capturing Breathtaking Vistas in Los Angeles

Situated atop a steeply sloping site in Los Angeles, California, the Windsor Residence showcases the innovative design of AUX Architecture. This captivating house seamlessly integrates an existing retaining wall, overcoming the challenges of extreme topography, poor soil conditions, and a limited budget. Comprising two distinct masses, the home’s double-height living area delicately balances on the retaining wall, while a single-story bedroom wing interlocks, creating a striking L-shaped section.
About The Windsor Residence
Soaring Views and Seamless Transitions: The Windsor Residence
Perched atop a steep hillside in the heart of Los Angeles, the Windsor Residence commands breathtaking vistas of the San Gabriel Mountains, the Silverlake Reservoir, and the glistening skyline of downtown. Designed by the innovative team at AUX Architecture, this contemporary masterpiece seamlessly integrates the existing landscape, creating a harmonious interplay between indoor and outdoor living. Embracing the Terrain
The home’s strategic placement on the site capitalizes on the dramatic topography, with the double-height living area delicately balanced atop a retained wall, a remnant from a previous structure. This thoughtful design decision not only overcomes the challenging terrain but also enables the creation of a private covered outdoor living area, providing a serene contrast to the sweeping city views.
A Harmonious Interplay
Stepping inside, the home...
Source:
homeadore
URL:
https://homeadore.com/category/architecture/
| -------------------------------- |
| Growing products from fungus could be the start of a biotechnological revolution |
|
|












