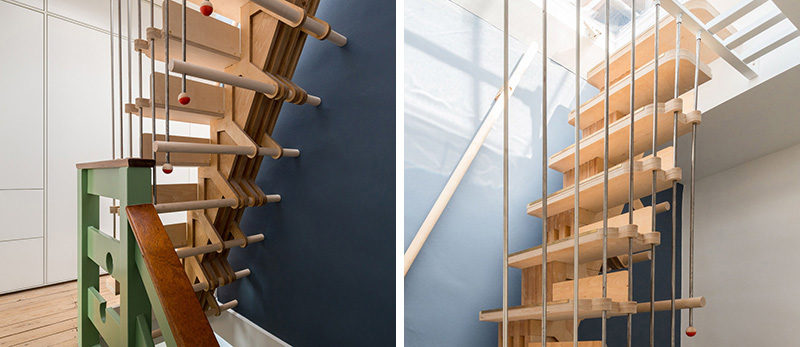The stairs in this home were designed with over 100 interlocking parts

Photography by French & Tye When Archmongers were tasked with designing a set of stairs that lead to a roof terrace for a home in London, they decided to go with something a bit different. Photography by French & Tye The stairs were designed as a kit of interlocking parts, which give changing views and stimulate […]
continue reading
...
continue reading
...
| -------------------------------- |
| Watch our talk with Zaha Hadid Architects about water, wellbeing and design | Talks | Dezeen |
|
|












