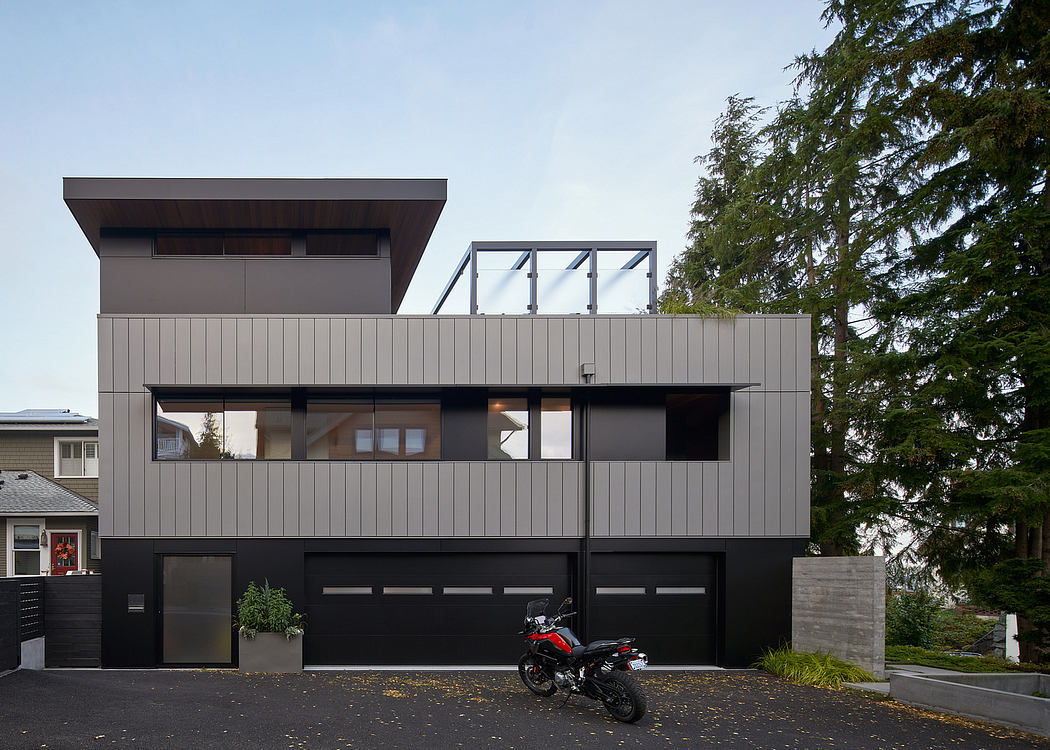The Perch: Inside the Urban Oasis with Courtyard Retreat

The Perch, designed by Chadbourne + Doss Architects in 2020, is a marvel of modern architecture nestled in Seattle, WA. This 5,500 sq ft private house, inspired by the Salish Sea’s forest, sea, and skies, combines rigorous architecture with materials chosen for their timeless durability. Offering expansive views, a central courtyard, and spaces adaptable for an active lifestyle, The Perch is a sanctuary that promises to age gracefully.
About The Perch
Discover The Perch: Where Nature Meets Modern Living
Designed by Chadbourne + Doss Architects and completed in 2020, The Perch stands as a testament to the harmonious blend of nature and modern architecture in Seattle, WA. This private house, spanning 5,500 square feet (510 square meters), not only caters to an active lifestyle but is also crafted to age gracefully with its inhabitants. Occupying a strategic urban corner lot on Queen Anne hill, The Perch offers breathtaking westward views of the Salish Sea and Olympic Mountains, reflecting a deep appreciation for the Pacific Northwest’s rugged beauty. Architectural Harmony: From Courtyard to Skyscape
Upon entering through a grand cedar gate, visitors are welcomed into a serene courtyard oasis, complete with a water feature, walnut swings, and a cozy patio fitted with a fire pit. This enclosed space, with its board-formed concrete walls, exemplifies a perfect blend of privacy and open views to the west. The house reveals its layers through a mo...
Source:
homeadore
URL:
https://homeadore.com/category/architecture/
| -------------------------------- |
| RIOSTRA. Vocabulario arquitectónico. |
|
|












