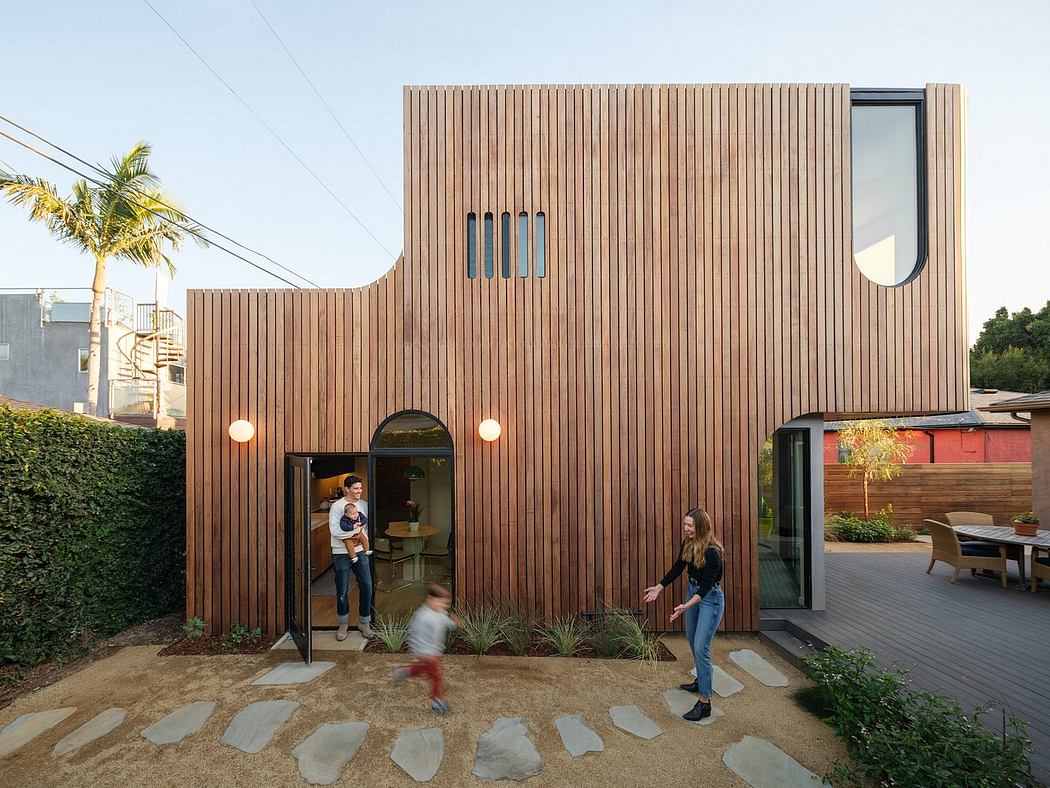The Offset ADU Provides Space for Family, Friends and Kids

The Offset ADU, designed by Byben, is a garage conversion located in Los Angeles. Completed in 2024, the ADU features curved interior and exterior elements, creating a soft and inviting atmosphere. Byben expanded the original garage, offsetting the second level to accommodate zoning envelope requirements and power lines, allowing for features like a roof deck and bike storage.
Garage conversion becomes ADU
The Offset ADU, designed by Byben, is a garage conversion located in Los Angeles. The original garage consisted of a carport used for bike storage and a single-car garage used as an office.
Byben expanded the original garage, offsetting the second level to accommodate zoning envelope requirements and power lines. The new layout allowed for features like a roof deck and bike storage.
“The first garage level is placed on two property lines and was expanded toward the street but with a four-foot set back,” Byben founder Ben Stilwell said.
“The second level is offset to accommodate the present zoning envelope and the power lines in the rear of the property.”
The offset design also enabled the integration of a roof deck on the second level and additional space for existing trees and bike storage. A covered front entrance was also included in the ADU.
Curved details aid zoning requirements
Byben utilised Ipe hardwood for the exterior visible sides, installing it as a rainscreen. This design choice contributes to a unified look while ensuring essentia...
Source:
homeadore
URL:
https://homeadore.com/category/architecture/
| -------------------------------- |
| CABALLETE. Vocabulario arquitectónico. |
|
|












