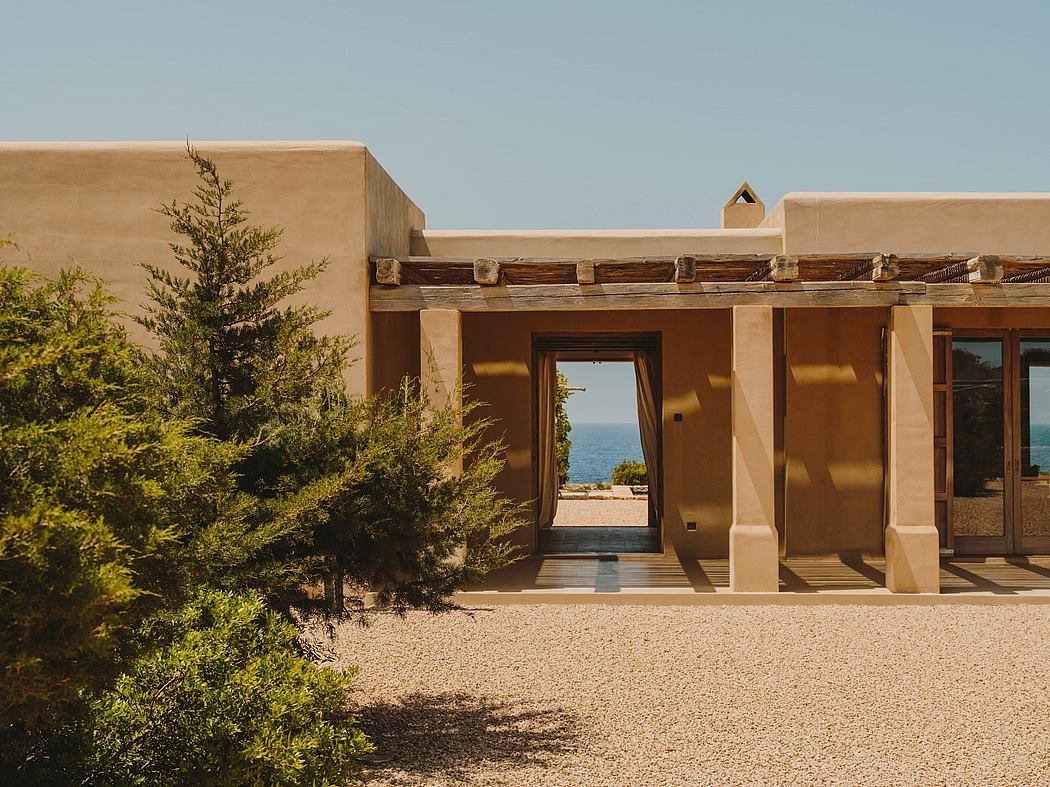The House in Formentera by GCA Architects

The House in Formentera is a traditional minimalist house on the Spanish island of Formentera, designed in 2016 by GCA Architects.
Description
Situated on the Mediterranean Sea, on the coast of Formentera, the house is the embodiment of the landscape and the slow and serene pace of life that the island promotes.
The project surges from the desire to integrate the architectural intervention with the physical environment both in composition and in colours and textures, combining linear Mediterranean architecture, minimalist principles and the island’s natural materials.
The house is a volumetric composition of stone elements and flat roofs, evoking the traditional walls of Formentera’s architecture. Made of natural dry stone with rustic wooden pergolas, the house is an extension of its surroundings. Other materials that characterise the house are micro-cement and timber, lending the home an earthy palette. The interiors are composed of made-to-measure joinery and furniture among enduring design icons. The light, the protagonist of the project, creates a play of light and shadow throughout the day that is reflected in every corner, giving the surfaces a vibrant dynamism. Formed by the main body that stands out in proportions above the other volumes and is the centre of the house, the construction is articulated in different heights that help to break up the monumentality of the complex and give the building a human scale so necessary in the ...
Source:
homeadore
URL:
https://homeadore.com/category/architecture/
| -------------------------------- |
| SOLUCIÃN DE CUBIERTA. Tutoriales de arquitectura. |
|
|












