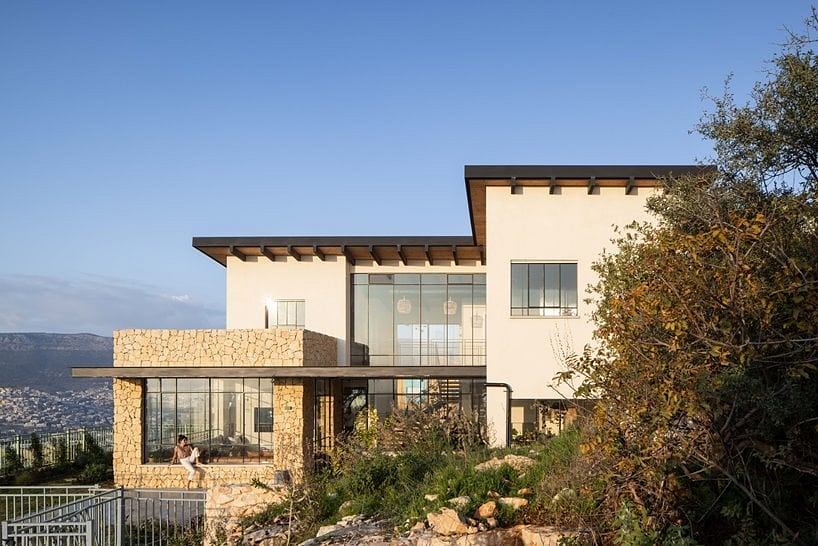The House and the Landscape in Lower Galilee Blends With Nature

The House and the Landscape, designed by Inon Ben David, is a home in the Lower Galilee region of Israel. Featuring extensive use of natural materials, the two-story structure accommodates a family of six and includes elements created by the homeowner, who owns a custom metalwork shop. Open to its natural surroundings, the house also offers sweeping views of the valley and Mediterranean Sea.
The house is located in an expansion area in the Lower Galilee in Israel. The plot area is about half a dunam (approximately 0.12 acres), and the built-up area is about 250 square meters (2,690 square feet) spread over two floors. On the entrance level, the shared functions were planned: living room, kitchen, dining area, safe room (Mamad), guest bathroom, and a family work area situated under the staircase. On the upper residential floor, the master bedroom, three children’s rooms, and a general bathroom serving the family’s four children were designed.
The homeowners are a couple in their 40s with 4 children – young and teenagers. The father of the family owns Steel Gallery, a boutique custom metalwork shop responsible for many elements in the house, including window profiles, entrance door, pergolas, staircase, and more.
The plot on which the house was built is unique: it is extreme, without fences and barriers, open to the natural grove, and as such appears to be an integral part of it. From the west, it enjoys a perfect view of the valley landscapes and the Med...
Source:
homeadore
URL:
https://homeadore.com/category/architecture/
| -------------------------------- |
| Japanese artist reinvents traditional folding screen with digital animation | Design | Dezeen |
|
|












