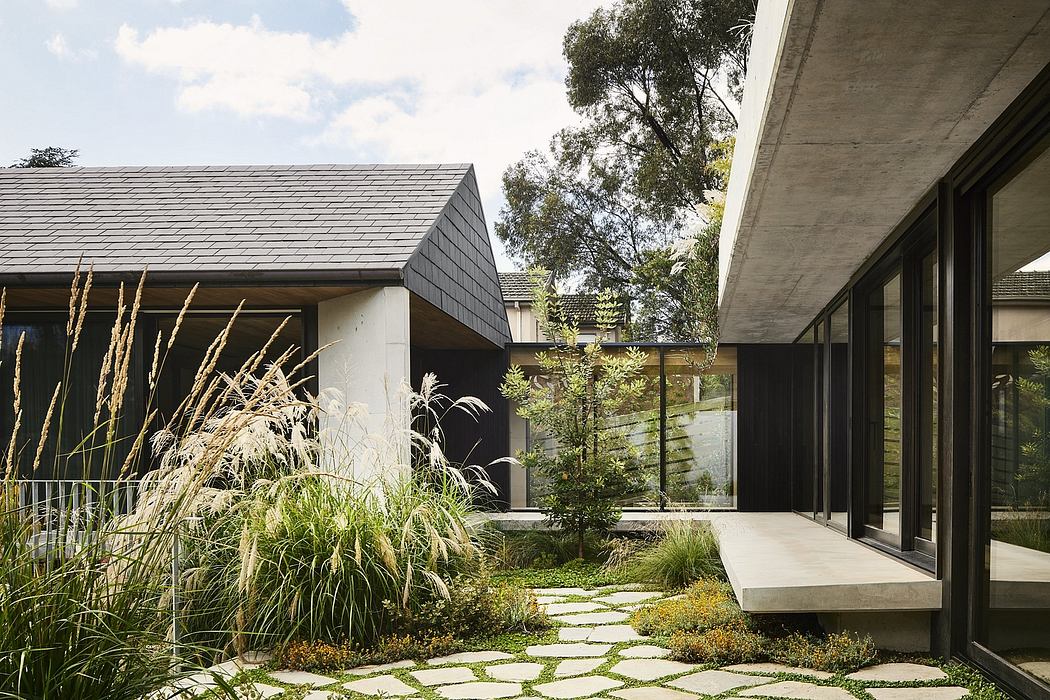The Boulevard: Embracing Nature in Ivanhoe

The Boulevard, a stunning four-bedroom house designed by Archier in Ivanhoe, Australia, seamlessly integrates with its surrounding Yarra Flats parklands. Embracing the site’s steep topography, this predominantly underground dwelling maximizes the landscape, concealing its structure and extending the natural environment into the home. With an emphasis on sustainability and connection to nature, The Boulevard offers a spacious and efficient living experience for its family of five.
About The Boulevard
Located in the heart of Ivanhoe, Australia, The Boulevard is a captivating residential project designed by the talented team at Archier in 2023. Initially, the clients were drawn to the site’s proximity to the breathtaking Yarra Flats parklands. Moreover, as a family with three children, they sought a home that could evolve alongside their growing family, fostering a deep connection with nature. Harmonizing with the Landscape
Recognizing the importance of the surrounding environment, the design team at Archier set out to maximize the integration of the Yarra Flats into the home’s layout. Consequently, they devised a predominantly underground structure that seamlessly blends into the steep topography, concealing the building’s presence and extending the parkland’s ecosystem onto the site. From the street, the house remains largely hidden, offering passersby a panoramic view of the Yarra River, a rarity in the neighborhood.
Thought...
Source:
homeadore
URL:
https://homeadore.com/category/architecture/
| -------------------------------- |
| Nikolas Bentel designs shirts that react to changes in pollution |
|
|












