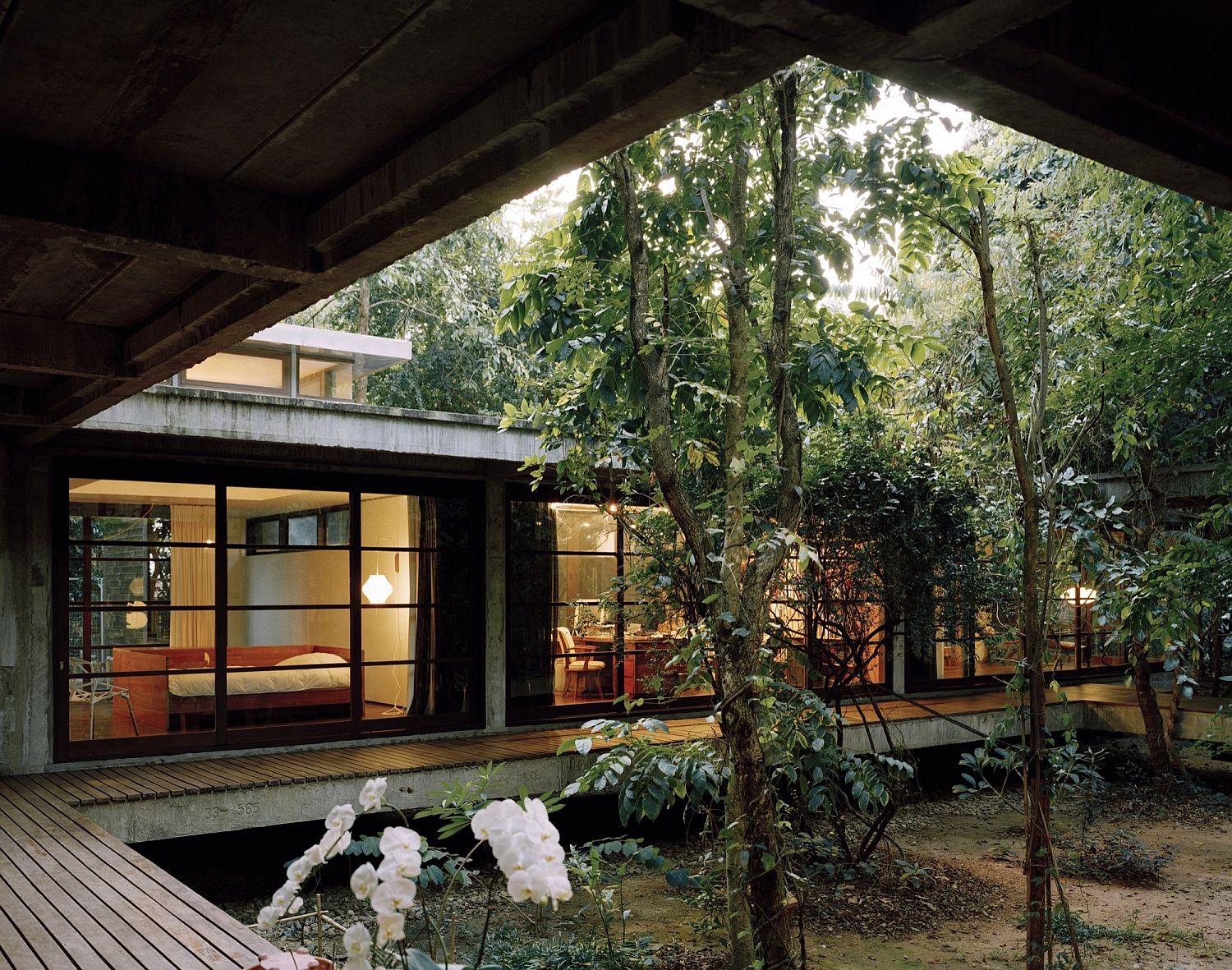Thai Home?s Separate Units are Divided by Function and United by Style!

We often see homes where two or three different decorating styles are carefully and cleverly mixed with one another even while creating a lovely, modern ambiance. But the Chiang Mai Residence and Studio in Thailand takes a different approach with the various sections of the house separated from one another to create a lovely central courtyard and a series of walkways. The beautiful home designed by Neil Logan Architect uses a common style and materiality to link the three separate buildings that make it up with covered walkways and woodsy elevated platforms linking one area with the next.Central courtyard filled with greenery creates a natural connection between the different unitsThe residence was built on a lot with plenty of vegetation and to ensure that much of the existing greenery was left untouched, the building plan divided the home into three distinct units. The main unit contains the living area long with the kitchen and dining. A second building houses the bathrooms and the bedrooms with the third acting as a spacious and versatile home studio and play area for kids. Precast concrete blocks, and tiles paint the picture inside with wood being used for the series of raised platforms to combine a sense of minimalism with inviting warmth and a serene Asian style.RELATED: Rectangular C1 House in Germany Amalgamates Sleek Form and Efficient FunctionColorful and open interior of the modern Thai home with a series of courtyardsGorgeous and cozy kitchen with a woodsy back...
| -------------------------------- |
| PÃGINA WEB DE TUTORIALES DE ARQUITECTURA. |
|
|












