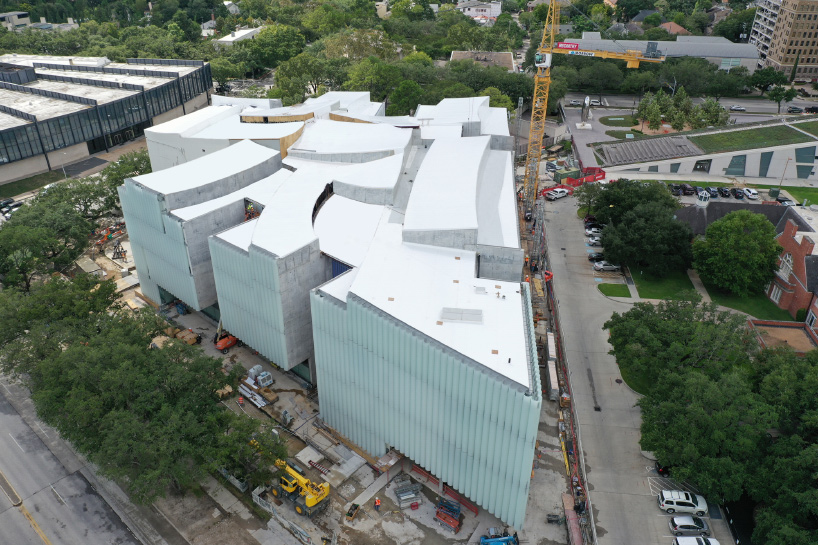steven holl’s ‘kinder building’ at the museum fine arts, houston

following steven holl?s completion of the glassell school of art at the museum of fine arts, houston (MFAH), the new york-based architect is set to complete another structure as part of the institution?s redeveloped campus. the ?nancy and rich kinder building?, the site?s home for modern and contemporary art, will open in the fall of 2020, with site-specific works by artists such as olafur eliasson and ai weiwei to be installed elsewhere on site. the completion of the kinder building will also mark the completion of the campus? redevelopment.
image © richard barnes (also main image)
Â
Â
billed as ?the largest cultural project currently in progress in north america?, the redevelopment of MFAH?s ?sarofim campus? is being undertaken through a $450 million capital and endowment campaign. the project includes the creation of a public plaza, a new home for the glassell school of art, also designed by steven holl architects, and the sarah campbell blaffer foundation center for conservation, designed by lake flato architects.
image © richard barnes
Â
Â
steven holl architects has designed the kinder building to stand in complementary contrast to the site?s existing structures, including projects by mies van der rohe and, more recently, rafael moneo. holl?s trapezoidal concrete building is clad in vertical glass tubes that emit a soft glow at night, through composed patterns of illumination across its façades. five rectangular courtyard pools are inset along the perimeter, ...
Source:
architectureadmirers
URL:
http://www.architectureadmirers.com/
| -------------------------------- |
| CONTRATO DE COMPRA VENTA. Tutoriales de arquitectura. |
|
|












