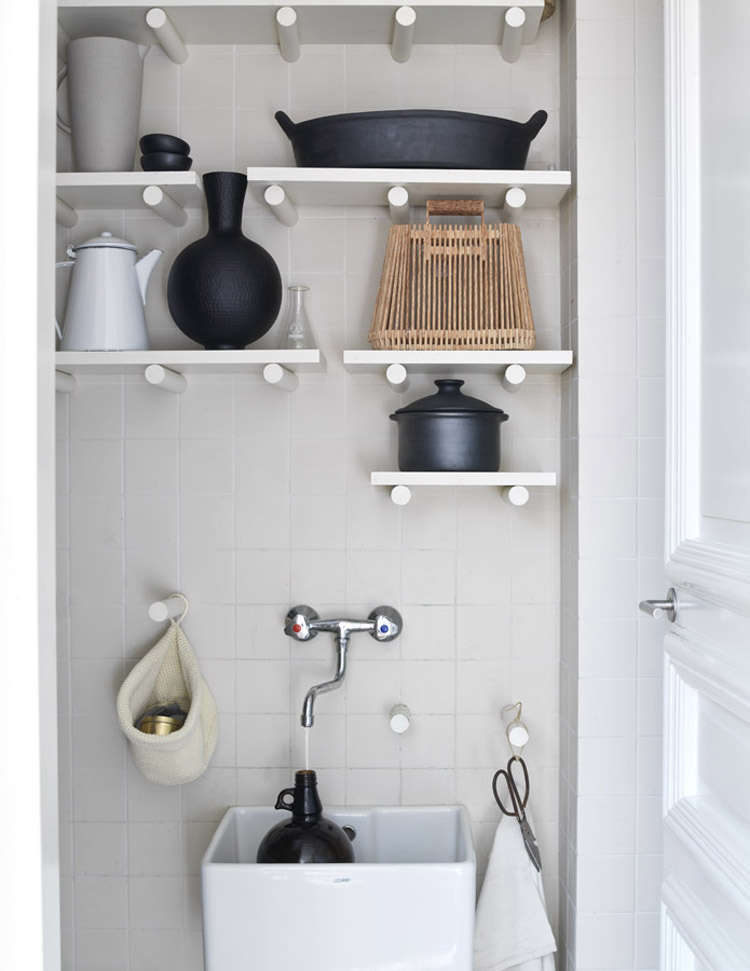Steal This Look: The Organized Utility Closet, Complete with Sink

Here’s an idea we like: a closet converted into a practical utility space, complete with a sink and homemade built-in shelving. Styled by Dutch interior designer Kim Timmerman, it’s the perfectly ordered and sparkling extra storage everyone could use. Here, a look at the closet and how to re-create it.
Above: A utility room that serves as a space for storing kitchenwares and washing up, it’s tidily covered in white tiles and kitted out with shelves resting on brackets made from pegs. The same pegs are used as simple hooks over the sink. One of reasons the setup is so pleasing to the eye is its simple palette of black, white, and gray. Photograph by Louis Lemaire Fotografie, courtesy of Kim Timmerman.
Steal the look with the following elements.
Above: The American Standard All-Purpose Sink is designed be wall-hung and measures 22 by 30 by 9 1/2 inches; $613.76 from Amazon.
Above: The Elements of Design Vintage Wall-Mounted Vessel Sink Faucet with Double Cross Handles has a 9 3/4-inch spout reach from the wall; $92.99 in polished chrome via Wayfair.
Above: Ikea offers several basic white shelving options. The Ekby Hemnes, 31 1/8 inches wide and 7 1/2 inches deep, is $14.99. Companion brackets also available.
Above: To create shelf brackets and wall hooks, consider Wooden Building Blocks or a Hardwood Dowel cut into the desired lengths and painted white. Drill a hole in the back of each, insert a screw, and attach to the wall using anchors.
...
| -------------------------------- |
| The SHED Project produces micro-homes inside vacant properties |
|
|












