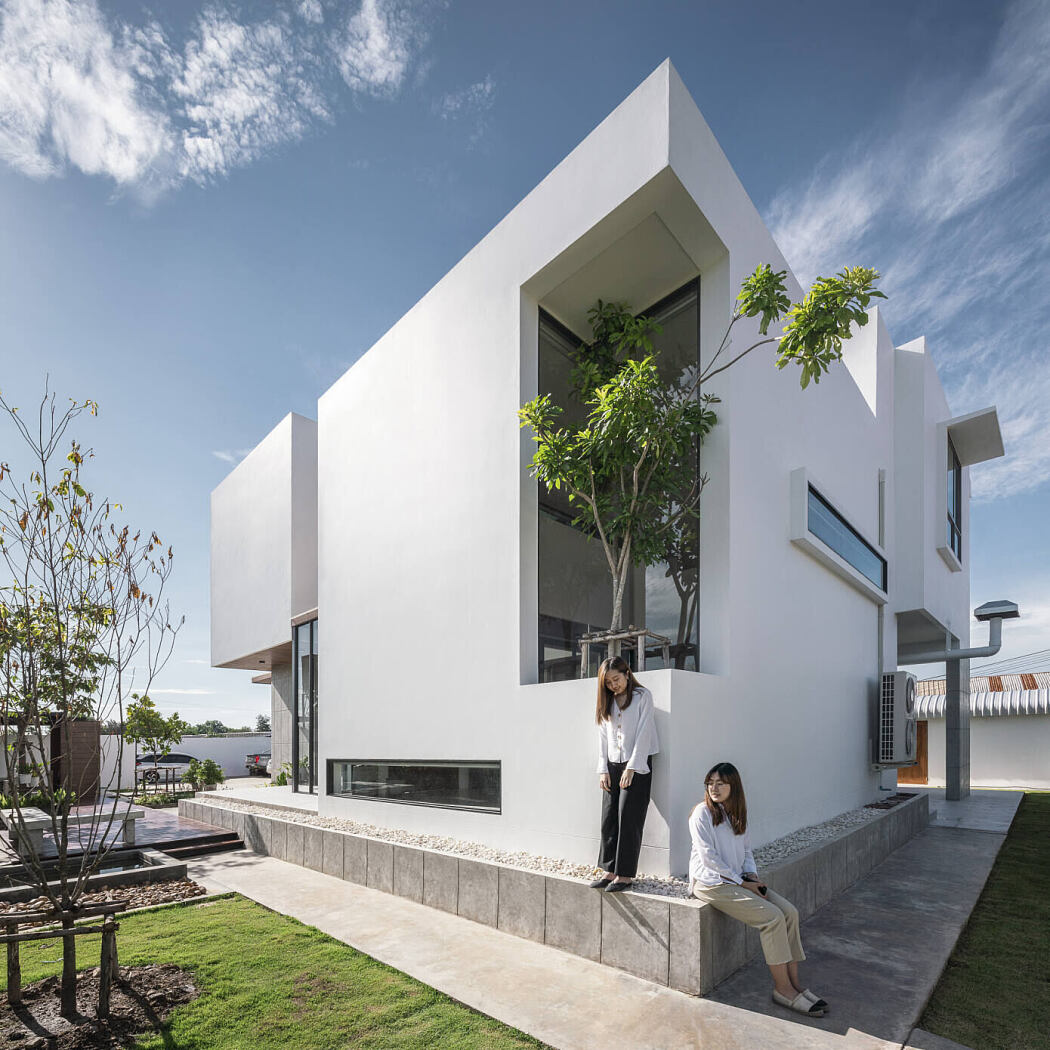Stack-Cube House by Touch Architect

This contemporary single family house located in Thailand, has been designed in 2020 by Touch Architect.
Description
Limitation of this house size, which is located in an owner’s existing hen farm, to fit in 340 square meters with plenty of functions requirement, was the first move to create this house. In order to reduce the size, it has to be stacked a level on top of the other into a cube space to provide a square floor plan. Not only the square-shape plans, but also pulling out and eliminate an unnecessary space would help creating a compact function together with the best utilizing all the circulation.
There are three bedrooms, a living room, a dining, a kitchen, and a common room for multi-purpose activities for serving all family?s members, which is a young couple with three kids. Creating a house with all functions needed, together with an outdoor area which is mainly used by the children, has to be both practical and safety. The pulled-out space on the first level, provide a main entrance area with an outdoor terrace which is surrounded by the L-shape of the lower floor. Living, dining, kitchen, and activity room are opened large voids with all glass to connect through the center terrace which consist of a middle tree at a middle of the terrace space. However, on the outer sides of each rooms contain minimal glass void because of security. A linear staircase with concealed built-in storage underneath which is designed to utilize the space, l...
Source:
homeadore
URL:
https://homeadore.com/category/architecture/
| -------------------------------- |
| Nike ZoomX Vaporfly NEXT% running shoe | Dezeen |
|
|












