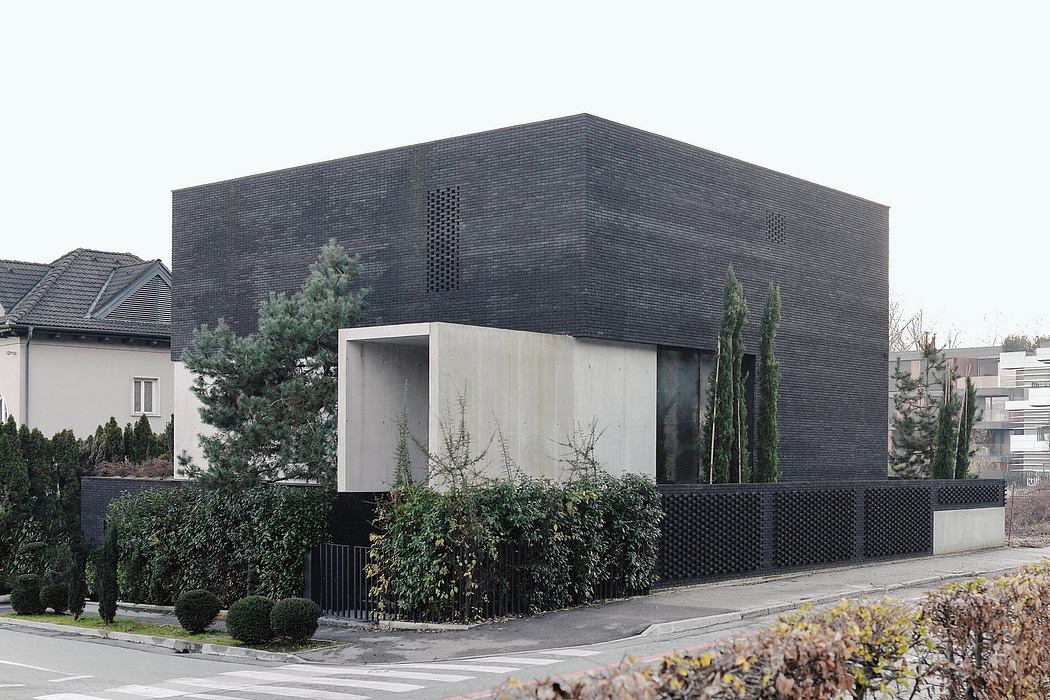Split Level House: Connecting to Nature in Ljubljana’s Tivoli Park

The Split Level House, designed by renowned architecture firm OFIS Arhitekti, is a striking example of modern residential design nestled in the historic city of Ljubljana, Slovenia. Inspired by the area’s rich cultural heritage and natural surroundings, this innovative house features a unique split-level layout and a striking black brick façade that seamlessly blends with the verdant landscape. Completed in 2024, this captivating project reinterprets classic architectural themes, creating a dynamic interplay of spaces and a harmonious connection between the structure and its picturesque setting.
About Split Level House
Located in the heart of Ljubljana, Slovenia, the Split Level House by OFIS Arhitekti is a captivating blend of architectural history and modern design. Designed in 2024, this villa stands as a testament to the region’s rich cultural heritage. Elevated Elegance: The Portico Entrance
Situated on the corner of two streets, this villa’s unique layout is shaped by its prime location. A monumental portico greets visitors, leading to the elevated ground floor and emphasizing the ritualistic entrance. Moreover, a second street-level entrance caters to the family’s daily needs, seamlessly integrating the home into the urban fabric.
Interplay of Spaces and Volumes
The villa’s interior is a study in spatial dynamics. The ground floor boasts a grand living area, connected to the upper level via a double-height void, creating...
Source:
homeadore
URL:
https://homeadore.com/category/architecture/
| -------------------------------- |
| Sgnl smart watch strap lets you receive calls through your fingertips |
|
|












