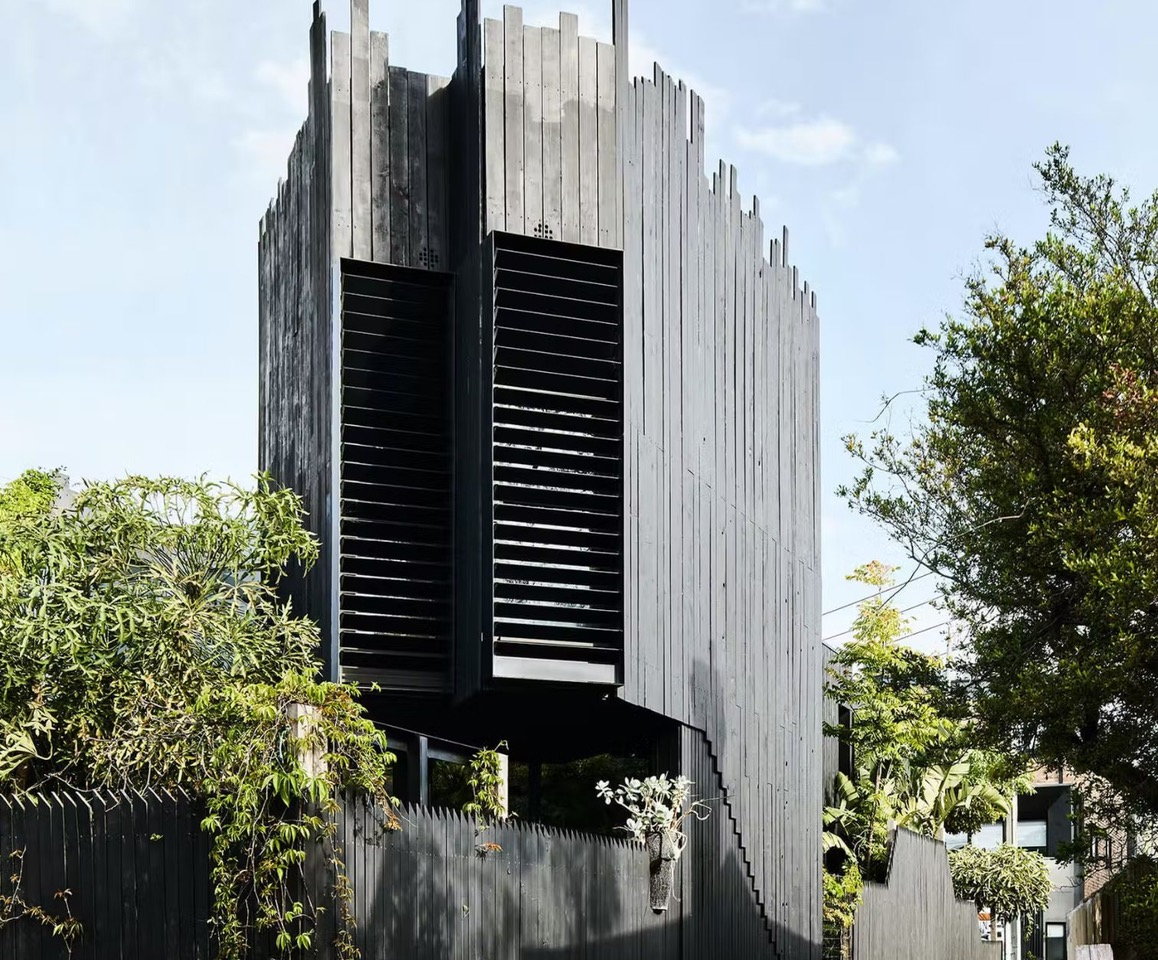Splinter Society Gives a Melbourne Home a Spiky Black Makeover

What would the world look like if we approached architecture as living, growing structures that should actively evolve over time" Instead of demolishing existing buildings, we could adapt them for new uses and expectations, no matter their humble beginnings. Two young architects got to demonstrate what that could look like with their own Melbourne home, which started as a long, narrow 20th-century worker’s cottage. When Asha Nicholas and Chris Stanley of Splinter Society first bought the home in 2005, it was much too small for the family they would eventually have, so they got to work experimentally adapting it to both their needs and their tastes.
“We changed so much from when we started at the age of 25 to when we finished at the age of 40,” Stanley told Dwell. “By being hands on and playing around with ideas, we came up with a lot of stuff that we wouldn’t have if we were sitting at the drawing board and pushing to get things done quickly. And, as young architects, getting your hands dirty is the best way to learn.”
Collecting materials from warehouses and country yard sales, the couple began adding vertical exterior cladding made of Oregon timber beams. They staggered the heights of each board to mimic the way a city skyline rises and falls. It also extends higher than the actual roofline, providing enough privacy for a rooftop bath. They kept the gabled form and scale of the original home but opened and expanded it, creating ...
Source:
dornob
URL:
http://dornob.com/design/architecture/
| -------------------------------- |
| CAJA DE INSPECCIÃN. Vocabulario arquitectónico. |
|
|












