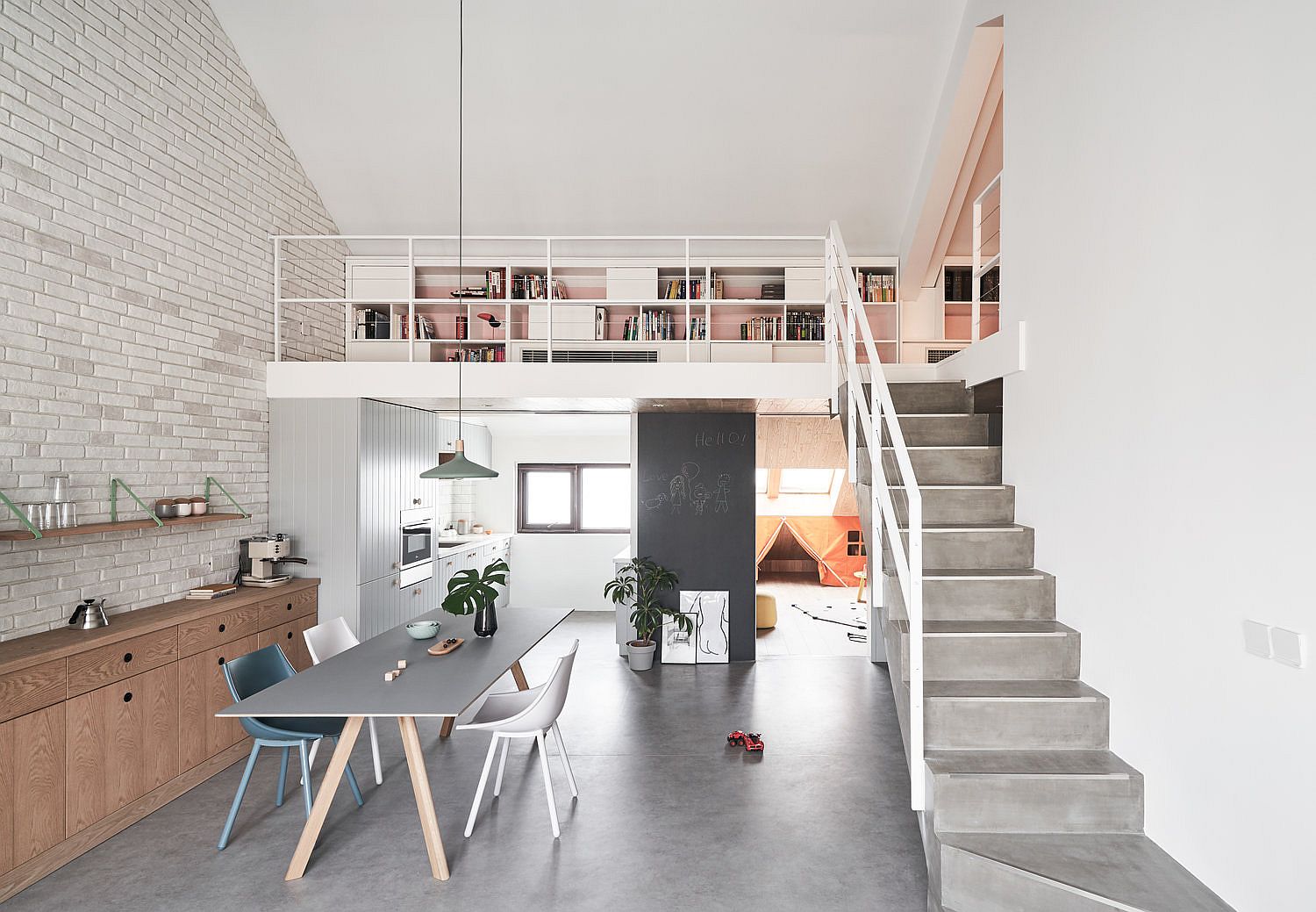Space-Savvy Family Apartment in Beijing with a Smart Mezzanine Level

Maximizing space does not mean you give up on aesthetics. This fabulous apartment in Beijing showcases how to get the job done as it turns a relatively small urban apartment into a charming and light-filled modern urban home. Built for a family of three, this Chinese apartment was designed by Hao Design keeping in mind the specific needs of the family that resides within. With homeowners who spend plenty of time within the confines of the apartment and bring work home regularly, it was important to create an effective, efficient and yet relaxing interior. The Starburst House accomplishes this using a backdrop that is neutral and still has ample textural contrast.Open plan living area on the lower level of the Beijing apartmentThe lower level of the apartment contains the living area, kitchen and dining space along with the kids? room and play area. It is the top mezzanine floor that holds the master bedroom, bathroom and the study. A series of smart, space-savvy open bookshelves line the landing area of the mezzanine floor and offer ample storage space. Even on the lower level, space is maximized using modular wooden cabinets, a single-wall kitchen and a living room that borrows heavily from Scandinavian style.RELATED: Space-Savvy Italian Home Delights with a Nifty Mezzanine-Level BedroomView of the light-filled living area from the mezzanine floorWood and weathered tiles on the wall add warmth to the apartment interiorDining area of the space-savvy Chinese apartmentFabulo...
| -------------------------------- |
| Architecture project of the year 2020: The Red Roof by TAA Design | Dezeen Awards |
|
|












