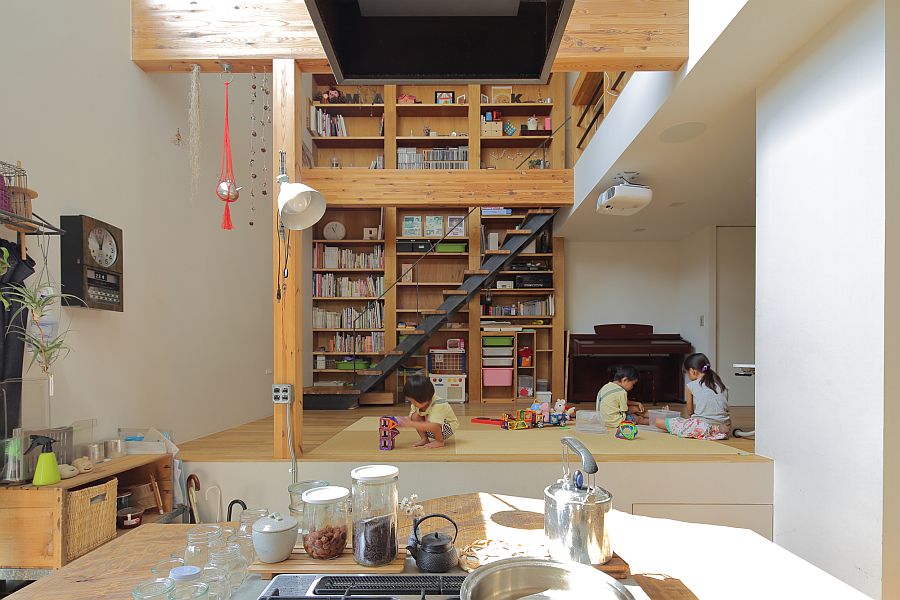Space-Conscious Japanese Family Home in Wood and Concrete

Think of space-saving interiors we often imagine quirky desks that disappear into the wall, Murphy beds that only come out at night and uber-creative shelving which seamlessly blends into the backdrop. But there are times when smart utilization of available square footage is all you need to create a space-savvy home that serves the needs of a modern family. House in Takatsuki is a Japanese residence that draws you in with its innate sense of minimalism, contrasting wooden and concrete surfaces that blend warmth with steely, cold finishes and a large bookshelf that stretches across two floors!Kitchen and living area with bookshelf in the backdropDesigned by FujiwaraMuro Architects, the house welcomes you with a traditional Japanese sitting area, leading to a living space, kitchen and dining. The open plan living aims to be as unconstrained as possible and décor is kept to a bare minimum to accentuate the sense of spaciousness. A custom wooden kitchen island with gas range and dining space next to it becomes the ?social zone? of the interior while a wrought-iron hood above adds even more textural contrast. It is the top level that holds the kids? sleeping area with a wall of bunk beds, master bedroom, bathrooms and a long reading desk that stretches along the length of the hallway.Large bookshelf in the backdrop brings color to the interiorMulti-level interior of the Japanese homeSlim staircase in front of the bookshelf connects the various levelsSpacious, double-height kitc...
| -------------------------------- |
| Dezeen at IKEA Festival: student design competition features on day four |
|
|












