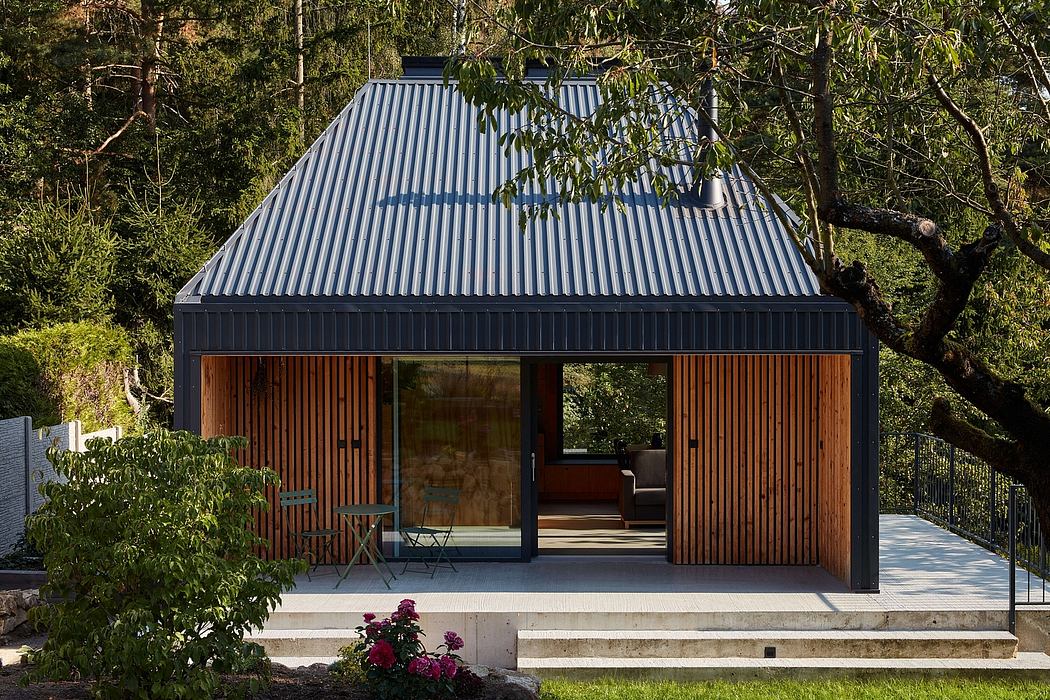Skylight Hut by Atelier Hajný Evokes a Classic Wood Cabin

Atelier Hajný renovated Skylight Hut in Sázava, Czech Republic, creating an escape for a Prague-based couple. Designed in 2024, the retreat features an asymmetrical roof finished with skylights to maintain a low profile, respecting zoning regulations and neighbors’ views.
Asymmetrical Roof with Skylights
A Prague-based couple purchased the land in a recreational area seeking both a weekend retreat and a place to work remotely. Originally, the site featured a one-story hut from the 1970s that didn’t meet their needs. They desired an attic bedroom and a refined space, but zoning restrictions limited the height to 7.7 meters. Atelier Hajný embraced these challenges with a comprehensive renovation that fully maximized the structure.
The newly designed building maintains height restrictions with a truncated hip roof. It caters to both the local regulations and neighboring views, offering an elevated yet reserved aesthetic. Skylights reinforce this approach, keeping the structure unified and simple from the outside.
Rather than starting anew, Hajný utilized the existing stone base. The building?s core is a metal structure with a diffusely open two-by-four system set on a reinforced concrete slab and supported by pillars. The cladding of trapezoidal metal sheeting resembles wooden battens and provides long-term durability with minimal upkeep.
Wooden Interiors and Low-Maintenance Exterior
While the Skylight Hut’s exterior blends subtly with its surroundin...
Source:
homeadore
URL:
https://homeadore.com/category/architecture/
| -------------------------------- |
| Netha Goldberg designs shoes with attachments for tampons and matches |
|
|












