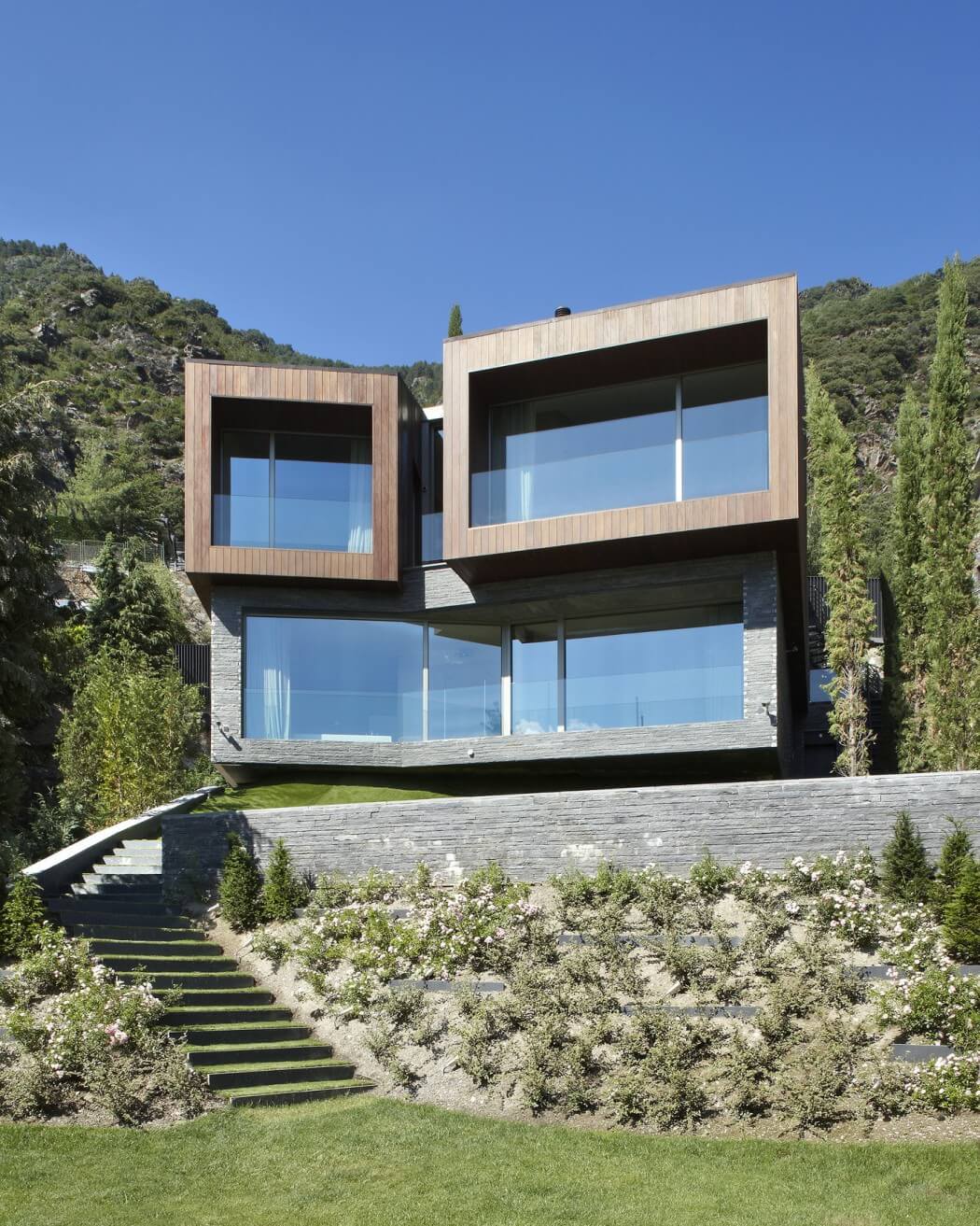Single-family House in Andorra by GCA Architects

Located in European Andorra, this futuristic two-storey residence was designed in 2010 by GCA Architects.
Description by GCA Architects
This project is a three story detached single-family home encompassing ground floor, floor -1 and floor -2. Due to the characteristics of the plot, which is on a very pronounced slope and in the form of an inverted triangle, the functional program is developed from top to bottom.
Access to the property is via the ground floor, where the garage and main entrance are found. The two lower floors are destined for different uses. Floor -1 is the day zone, with a living room, dining room and guest bathroom, while the night zone is located on floor -2, with two bedrooms and two bathrooms.
The distribution of the property corresponds to the needs of the functional program proposed by the owner. The building is composed around the nucleus of the staircase leaving two similar entities on each side. On the top floor these two almost identical entities are reflected in two inclined slate rooves separated by another metallic roof.
The building is overlaid with two materials on the façade; wood, which by law must compose 30% of the surface area, and stone, which achieves good integration with the surroundings. The two upper volumes of the inclined roof, also for reasons of legislation, are clad in wood, and the lower volume is in stone.
The rear façade, which is more closed in compositional terms, looks out onto the street and her...
Source:
homeadore
URL:
https://homeadore.com/category/architecture/
| -------------------------------- |
| CÃMO DISEÃAR UN DORMITORIO || |
|
|












