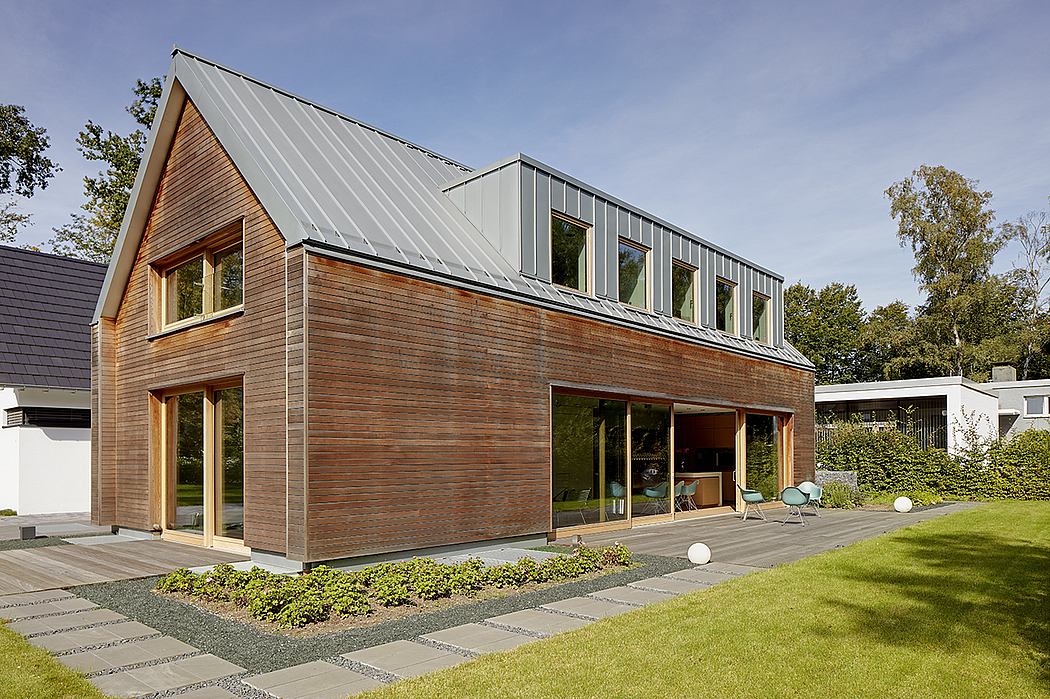Single-Family House by Klaus Bürger Architektur

Modern single-family house on the outskirts of Ratingen in Germany, designed in 2012 by Klaus Bürger Architektur.
Description
The gable-roofed house on the outskirts of Ratingen, not far from Düsseldorf, stands out in an environment dominated by ordinary single-family houses. Today, there is a multitude of modifications of the original type of all residential houses with sometimes exaggerated design details that want to represent something special. The fact that it is also possible in a different way is confirmed by the design of the office Klaus Bürger Architektur from Krefeld. Architect Klaus Bürger and his team chose a reduced, clear structure with a façade design that pleasantly corresponds with the classical form: The two striking materials, wood and titanium zinc, lend the area structure and a varied surface effect. But before the actual planning could begin, it took some time. During the first inspection, the initial 1,350 m2 plot appeared to the architects like an oversized front garden of a bungalow set back from the street. “Quite with a beautiful view of impressive groves of trees as far as the eye could see,” recalls architect Klaus Bürger. The concept and regulations called for preserving the bungalow, dividing the property and developing a master plan with the two new owners to regulate the location and shape of the houses, access and spacing. In accordance with the development plan and conditions regarding hei...
Source:
homeadore
URL:
https://homeadore.com/category/architecture/
| -------------------------------- |
| OGA mixes contemporary and vernacular design for Jib House |
|
|












