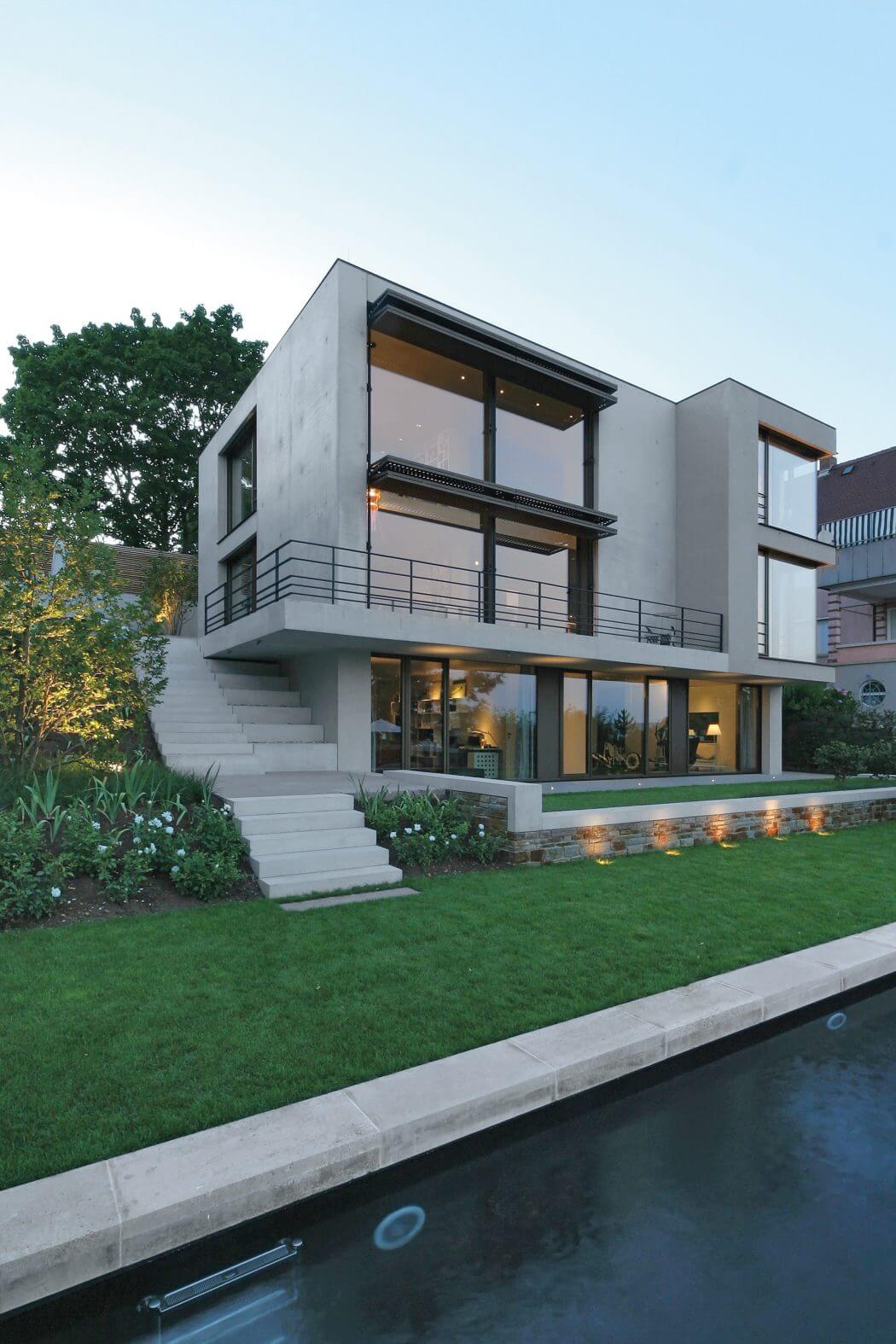Single Family House by Blocher Blocher Partners

This contemporary concrete residence located in Stuttgart, Germany, was designed in 2010 by Blocher Blocher Partners.
Description by Blocher Blocher Partners
Stuttgart. The cube almost seems to float above Stuttgart valley: High over the street, a recessed garden supports two overhanging floors. The building?s façade features large windows on the southern and western sides ? the other sides are more private, with only narrow bands of windows offering targeted views outward, but barely a glimpse of the interior. The orange tone of anodized, bronzed aluminium ? the material from which the window profiles, sun-protector and garage door with its perforated metal look, as well as the external doors are made ? reflects on the light-coloured, partially sandblasted exposed concrete, setting warm accents. Unlike most external sun protectors, this one is a formative design element: When folded upward, the metal segments, in contrast with the regularity of the façade, function as a constructive barrier against the sun. When closed on a sunny day, the perforated metal pattern casts wonderful auras of light within the rooms. The building is heated exclusively with an external, temperature controlled heat pump. Four boreholes were drilled at a depth of 160 meters each, in order to tap into geothermal energy. So the homeowners are not dependent on oil and gas; they only need electricity to operate the heat pump, which provides under-floor heating, storage of drinking ...
Source:
homeadore
URL:
https://homeadore.com/category/architecture/
| -------------------------------- |
| ESCALA 1:50. Tutoriales de Arquitectura. |
|
|












