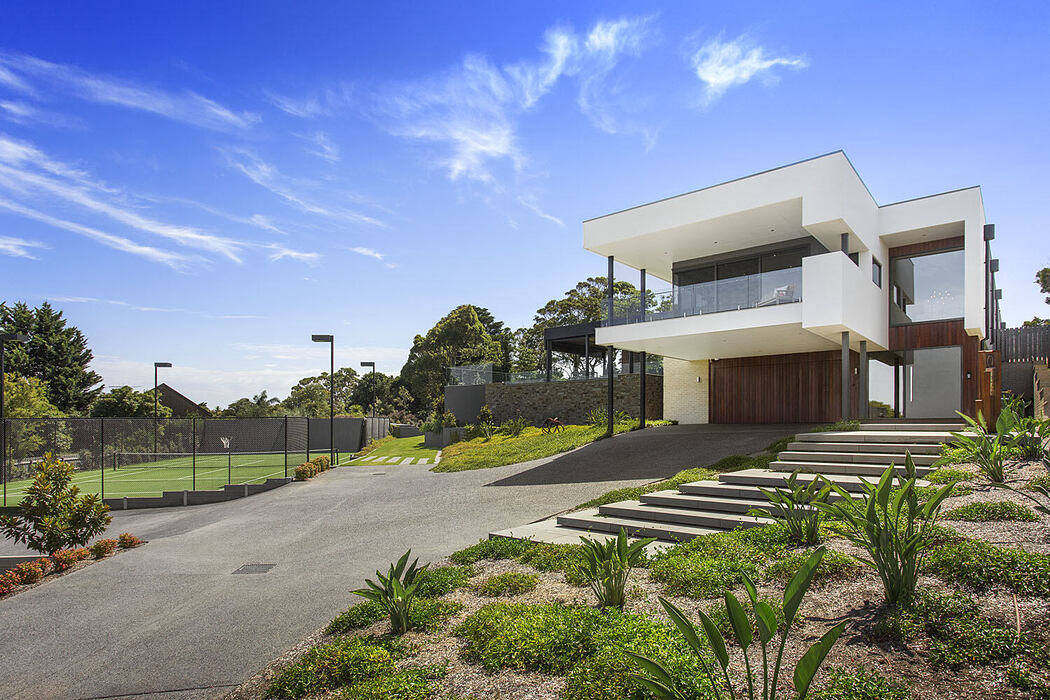Shire House by Graham Jones Design

Situated in Melbourne, Australia, this modern two-story house has been designed by Graham Jones Design.
Description
This client desired a home that would suit their large, growing and very active family, whilst still accommodating their need for space. And, located in a quiet cul-de-sac in Mount Eliza, the property featured incredible 180-degree views of the bay, which simply had to be maximised.
A perfect marriage of design, attention to detail and quality finish, the imposing front entry and façade is understated yet still says that you?re about to enter somewhere truly special. A large, roofed upper terrace appears to float over a covered area, running the full length of one side of the home. Step up to the main floor level with the hub of the home dedicated to an expansive open plan kitchen come living area with stone fireplace and rumpus, designed around a bespoke bar set-up perfect for entertaining. The entire floor boasts magnificent vistas taking in the expansive grounds, the pool alfresco and terrace, tennis court and the immense blue waters of Port Phillip Bay as backdrop. An enormous tiled alfresco invites you to relax beside the wet-edge pool, situated almost 3 metres above the ground level. Enter the manicured grounds secluded by the curved rear wing of the home and only then will you gain a true sense of the proportions of the property. The end result" A breathtaking family home.
Photography by Impress Photography
Visit Graham Jones...
Source:
homeadore
URL:
https://homeadore.com/category/architecture/
| -------------------------------- |
| NORMA ASMT. Asociación Americana de Ensayo y Materiales. Vocabulario arquitectónico. |
|
|












