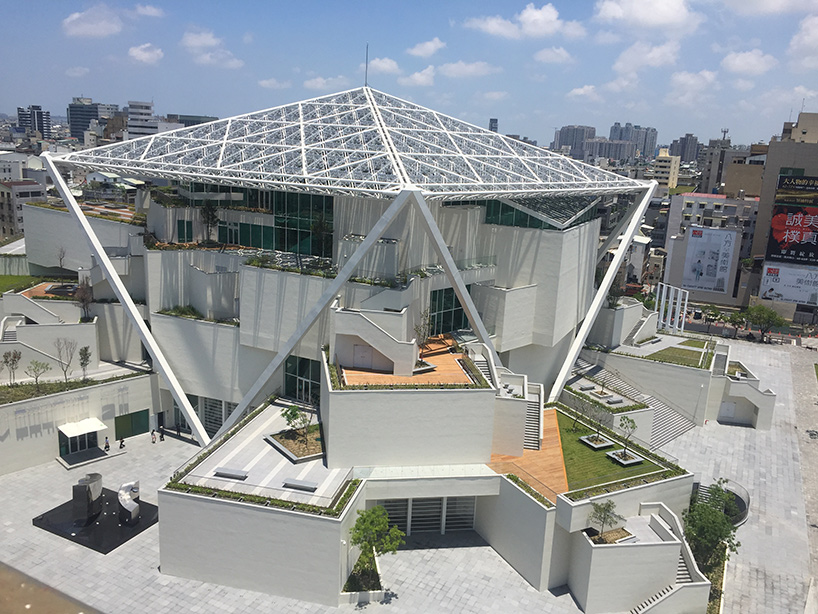shigeru ban completes tainan art museum in taiwan

after more then eight years of planning and construction, the ?tainan art museum? opened its doors to the public in january of 2019. located in the heart of tainan?s cultural and historical district, the museum is housed within two separate structures: building 1, a former police station that dates back to the 1930s; and building 2, a new structure designed by japanese architect shigeru ban in collaboration with chao yung shih architects. the museum?s collections consists of important works and artifacts spanning 400 years, preserving the artistic and historical legacy of tainan, taiwan?s oldest city and historic capital. the aim of the museum is to integrate this art heritage so it becomes a daily part of the modern life.
all images courtesy of tainan art museum Â
Â
designed by shigeru ban architects in collaboration with chao yung shih architects, tainan art museum?s building 2 is defined by its pentagon-shaped roof. inspired by the flower of royal poinciana, the official tree of tainan city, the distinctive canopy shelters five-storeys of stacked volumes that contain the museum?s 16 exhibition spaces. this configuration also creates semi-outdoor platforms that serve as places for recreation. in total the building contains around 2,500 square meters of exhibition space, a collection area, a performing theater, a children?s art center, a studio, a gift shop, a café, and a restaurant.
Â
Â
meanwhile, the other structure, (building 1), has been fully renovated and ref...
Source:
architectureadmirers
URL:
http://www.architectureadmirers.com/
| -------------------------------- |
| Cabana and pool by CDM cut into rocky slope on Mexico's coast |
|
|












