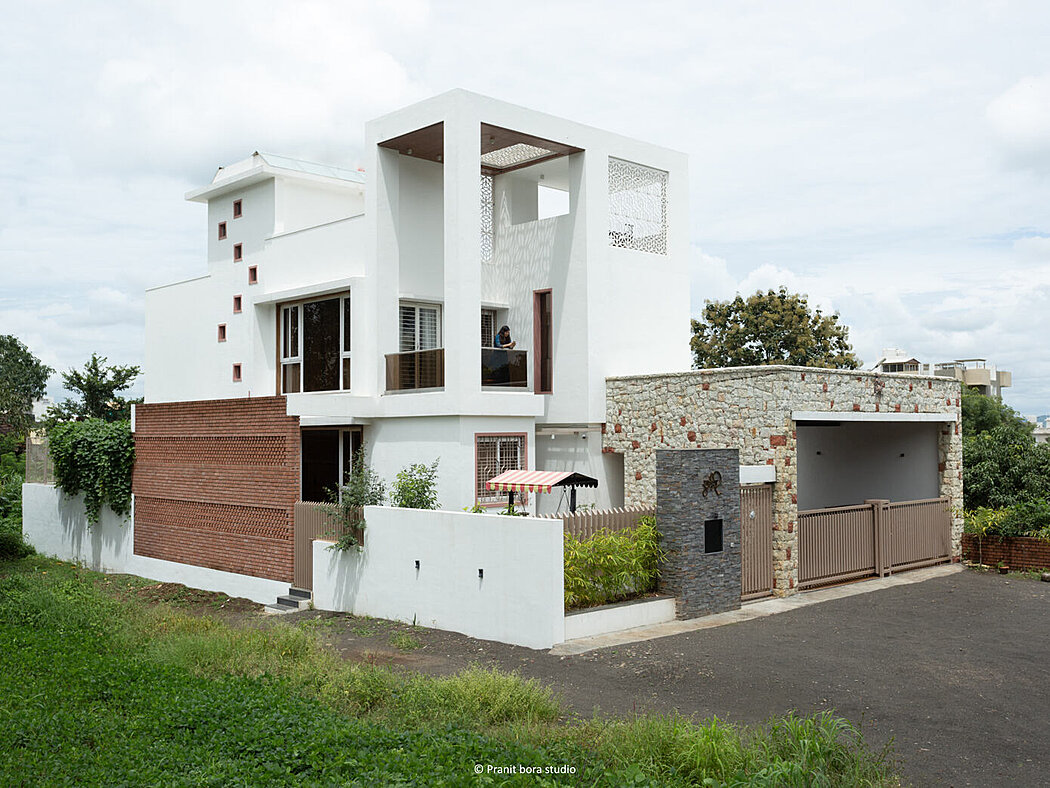Sharvari by Mayur Gandhi

Sharvari is a beautiful house located in Satara, Maharashtra, India, designed by renowned architect Mayur Gandhi. The house is a unique blend of traditional and modern architecture, boasting a spacious frontage and an ?angaan? entryway with a tulsi vrundavan at its center.
The clients brief emphasized convenience, which is why the kitchen has been designed with minimal use of materials, and the south side of the building is kept dead to avoid glare while the exposed brick wall in the living room and dining area offers an aesthetical touch. For a more interactive approach, a foldable staircase with a skylight has been included.
The house also offers amazing views of the Ajinkyatara fort located nearby, so the designers have included a full glass façade in the master bedroom to capture the mesmerizing view and a terrace which overlooks the verandah below. There is also an upper lobby area and a multipurpose hall opening into a huge open terrace, as well as a mini bar framing the sunset view of the fort.
About Sharvari
Sharvari: Fusing Vernacular and Modern Architecture in Satara, Maharashtra
A design brief to create a home that exercises an interesting fusion of both vernacular and modern architecture in Satara, Maharashtra, India resulted in a bungalow with an enlarged frontage due to an adjusted setback that merges with the existing road. A traditional entryway featuring a tulsi vrundavan at the center was included at the client’s request. The ...
Source:
homeadore
URL:
https://homeadore.com/category/architecture/
| -------------------------------- |
| CÃPULA. Vocabulario arquitectónico. |
|
|












