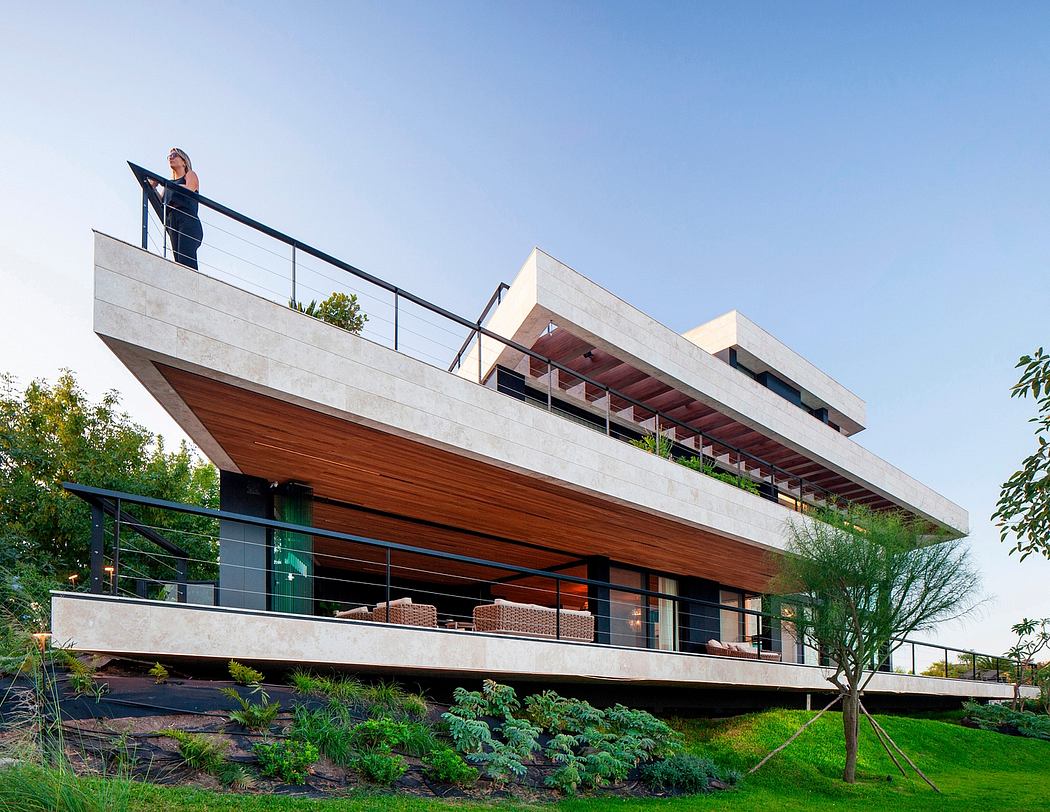Sena House by Remyarchitects Faces Privileged River Views

Sena House is positioned on a corner lot in Nordelta, Buenos Aires, Argentina, boasting privileged river views. Designed by Remyarchitects in 2024, the home features three dynamic levels. Travertine cladding unifies the space, creating a cohesive experience. A double-height living room serves as the organising nucleus, with social areas extending in two directions. The upper levels house bedrooms and multipurpose areas, offering panoramic views and ensuring privacy for each family member.
Three levels and travertine cladding
A double-height living room acts as Sena House’s central nucleus, with levels sporting mixed use and clad in travertine at this residence in Nordelta, Buenos Aires, Argentina.
Remyarchitects designed the 2024 home to sit on a corner lot with views of the surrounding landscape.
Sena House is arranged into three levels with differing uses, layouts and morphology to maximize views of the river.
The entire home is finished with a veneer of travertine, a material choice that the studio claims “reflects a commitment to durability and elegance”.
The cladding “provides a unique texture and establishes a visual and spatial continuity between the exterior and interior”.
“The residence is organized into three levels, clearly differentiated by their morphology, creating a dynamic interaction between indoor and outdoor spaces while maximizing views of the water,” said Remyarchitects.
Double-height living room
The ground...
Source:
homeadore
URL:
https://homeadore.com/category/architecture/
| -------------------------------- |
| London Marathon swaps plastic bottles for edible Ooho drinks capsules |
|
|












