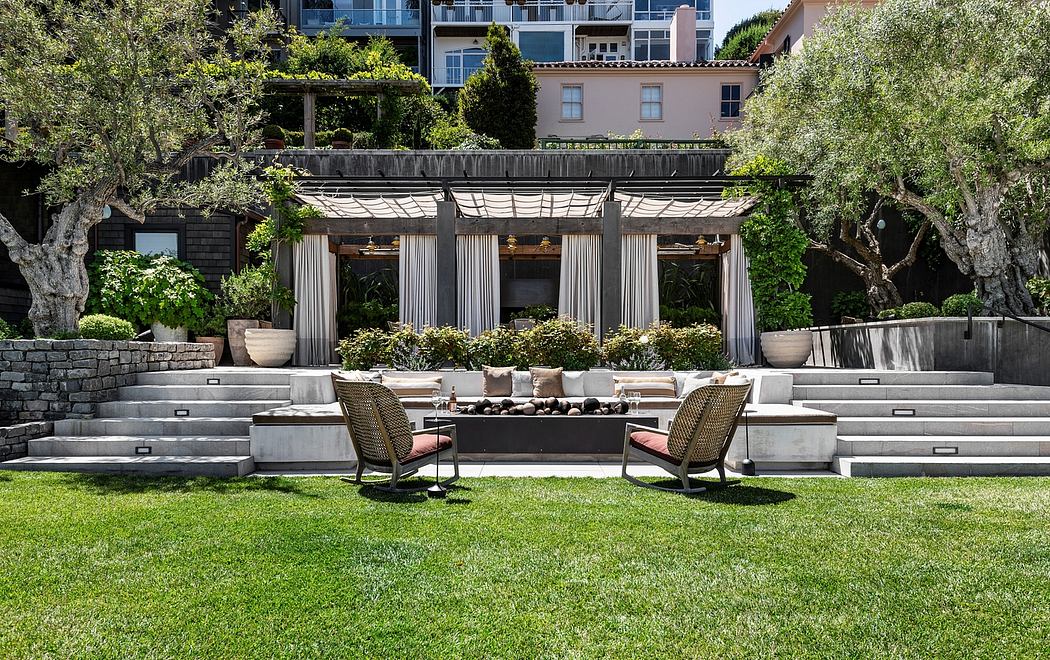San Francisco Residence: Eclectic Design Embracing Bay Area Charm

This cherished 1907 San Francisco residence has undergone a remarkable rejuvenation by SkB Architects, embracing its historical charm and infusing it with a California-inspired ambiance. The home’s iconic wooden tile facade, once a quintessential Bay Area design, has been thoughtfully preserved, while the interiors have been transformed to create a versatile and personalized living experience.
About San Francisco Residence
Situated in the heart of San Francisco, this early 20th-century home underwent a remarkable rejuvenation. Initially, the dwelling boasted a charming facade adorned with brown wooden tiles, a quintessential feature in the Bay Area. Nowadays, this residence celebrates its historical roots while infusing it with a vibrant, contemporary flair. Personalized Spaces: A Unique Homage to Global Inspirations
The homeowners envisioned each room as a distinct tribute to their cherished travel destinations. Consequently, every space within the 8,000-10,000 square-foot (743-929 square-meter) residence exudes a unique ambiance, seamlessly blending the essence of Bali, Thailand, and the chic vibe of a California bar. By designing on a more intimate scale, the architecture team at SkB Architects crafted a home that embraces versatility, adapting effortlessly to accommodate family gatherings and serve as a workspace.
Harmonious Integration of Old and New
Preserving the home’s original walls and windows, the design team focused on e...
Source:
homeadore
URL:
https://homeadore.com/category/architecture/
| -------------------------------- |
| Model's face freezes in new campaign for Milly by Sagmeister & Walsh |
|
|












