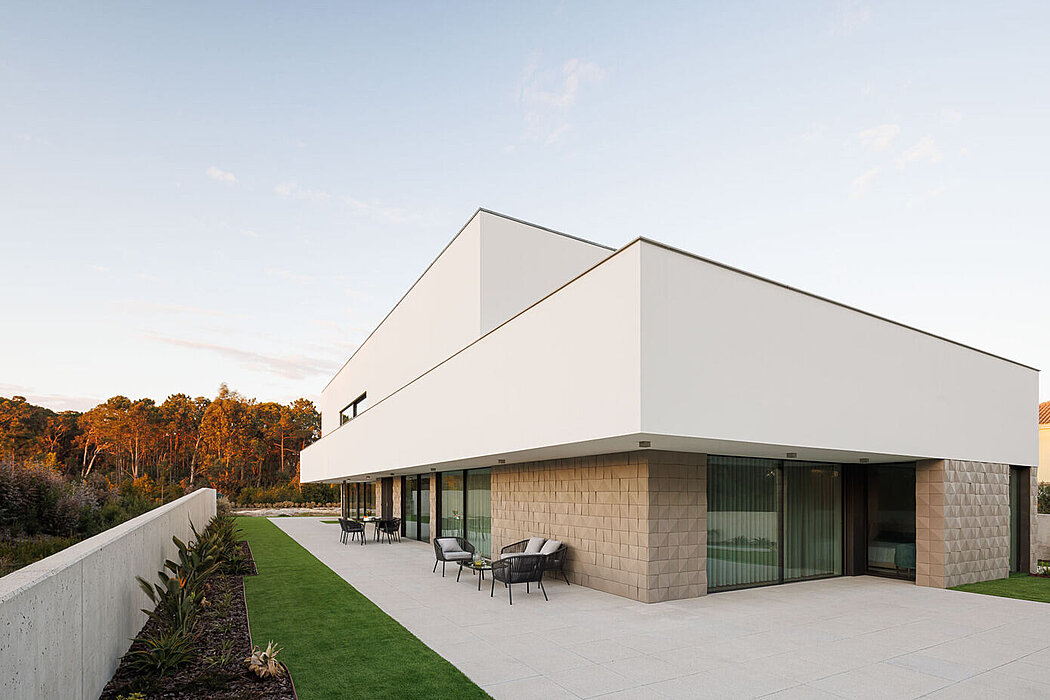RV House by Atelier d’Arquitectura Lopes da Costa

RV House is a two-story modern house located in Ovar, Portugal, designed by Atelier d’Arquitectura Lopes da Costa in 2021.
The house is located on a long and narrow plot of land, making the most of the relationship with the outside by opening the social and leisure areas to the West and South. The volumetry is marked by horizontality, accentuated by the slabs and beams in white plaster, which contrast with the cladding of the walls in cement tiles.
Ovar is located in the north of Portugal and is known for its vibrant culture and natural beauty.
About RV House
Reimagining Architecture: Making the Most of RV House’s Long and Narrow Lot
This architectural marvel is spread over two floors and located on a long, narrow plot of land, which dictated its shape. Maria Albertina Street provides car access, while pedestrians enter from Régua Avenue to the South. From the entrance hall, visitors can access the living room, kitchen, friends’ room, garage and gym to the South and North, respectively. The upper floor is smaller and features two bedrooms sharing a common bathroom, a master suite, and an office.
Maximizing Outdoor Space
The house takes advantage of the land’s relationship with the outdoors and solar quadrant. The social and leisure spaces open to the West and South, offering a partially covered patio. On the East side, an exterior pedestrian access is separated from the interior circulation by a large glazed area.
The bedroo...
Source:
homeadore
URL:
https://homeadore.com/category/architecture/
| -------------------------------- |
| ElectroDermis researchers make stretchy, stick-on wearable tech |
|
|












