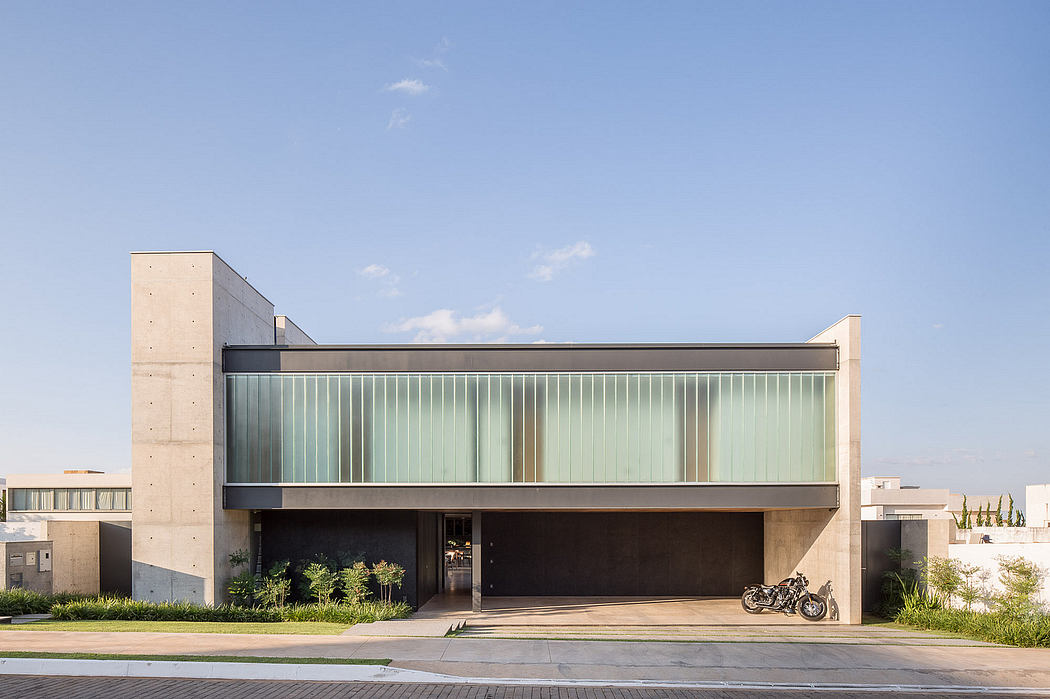Ribas House: Estúdio MRGB’s Concrete & Steel Masterpiece

Approximately 20 kilometers from Brasília’s Plano Piloto, the Ribas House by Estúdio MRGB showcases a thoughtful balance between private and social spaces. Designed in 2018, this Brazilian house features a unique layout with four reinforced concrete walls anchoring two parallel metallic pavilions, creating a central courtyard that brings light and vegetation to the living areas.
About Ribas House
Nestled just 20 kilometers from the heart of Brasília’s Plano Piloto, the Ribas House by Estúdio MRGB presents a captivating architectural interplay between private and communal spaces. Designed in 2018, this modern masterpiece masterfully balances the indoor-outdoor experience, weaving a cohesive narrative through its thoughtful layout and material choices. Framing the Landscape
The home’s exterior instantly commands attention, with four sturdy concrete walls running longitudinally and creating a framework for the two parallel metal pavilions. This strategic placement not only anchors the structure but also establishes a rhythm, separating the private and social realms while inviting the lush, panoramic landscape to take center stage. A central courtyard further enhances this connection, flooding the living spaces with natural light and lush greenery.
Harmonious Interiors
Stepping inside, the home’s interior spaces unfold in a seamless flow. The living room, defined by its expansive windows and cozy seating arrangement, blu...
Source:
homeadore
URL:
https://homeadore.com/category/architecture/
| -------------------------------- |
| CÓMO DISEÑAR UNA CASA DE DOS PISOS || |
|
|












