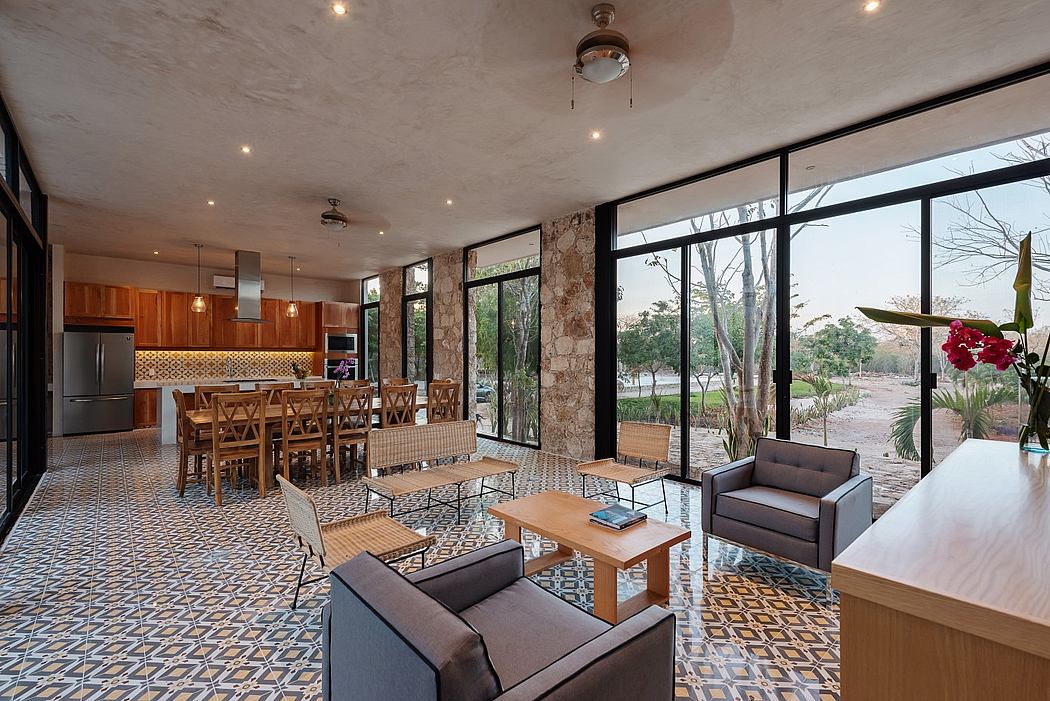Reticular House by Taller Estilo Arquitectura

Reticular House is a single-story country house located in Mocochá, Mexico, designed in 2021 by Taller Estilo Arquitectura.
Description
This project seeks a connection between architecture and the natural world, a connection where the building embraces the landscape and vice versa, a connection where architecture submits to the natural environment and where the natural environment is interwoven in a grid that generates open and closed spaces, allowing the existing vegetation to be integrated and to become an essential part of the new building.
A residence away from the city, designed for a family that seeks to forget about the busy urban life and instead enjoy the tranquillity of the peaceful life offered by a rural community located 20 minutes from the city of Mérida. Nestled on a vast lot of 15,000.00 m2, the project is inscribed in an area of 610 m2 delimited by a platform that rises 90 cm from the natural terrain and defines the architectural space, creating its own universe, differentiated from the rest of the context with a set of walls that trap the existing vegetation while at the same time creating windows to frame the natural beauty of its surroundings.
The three volumes with a fabric of cast-in-place concrete beams rest on said platform, generating a central courtyard that links the volumes and gives rise to the domesticated environment where the pre-existing vegetation and the grid of the project coexist. It is here where the outdoor ...
Source:
homeadore
URL:
https://homeadore.com/category/architecture/
| -------------------------------- |
| Futuristic elevated bus takes to roads in China |
|
|












