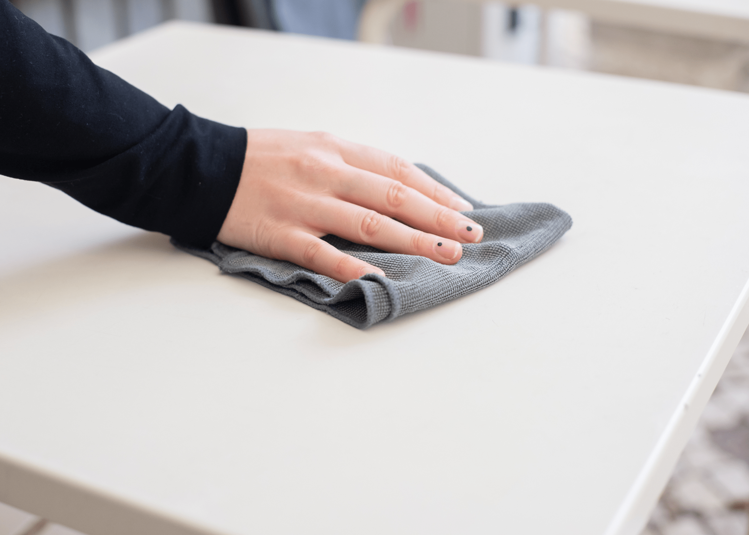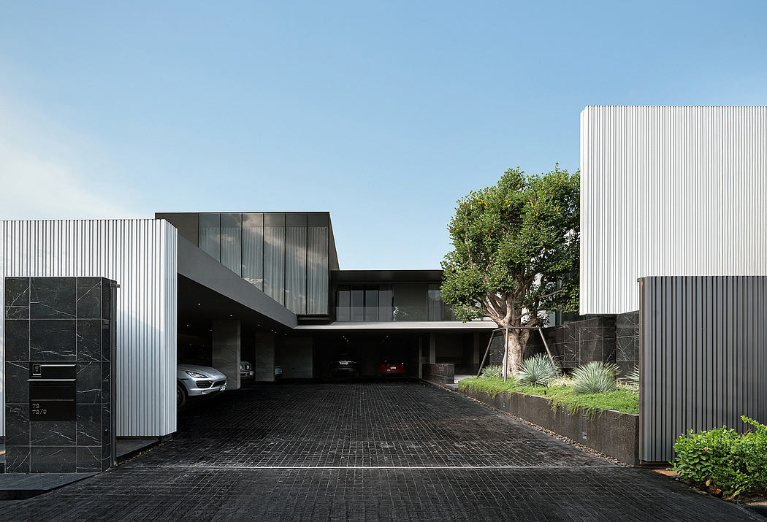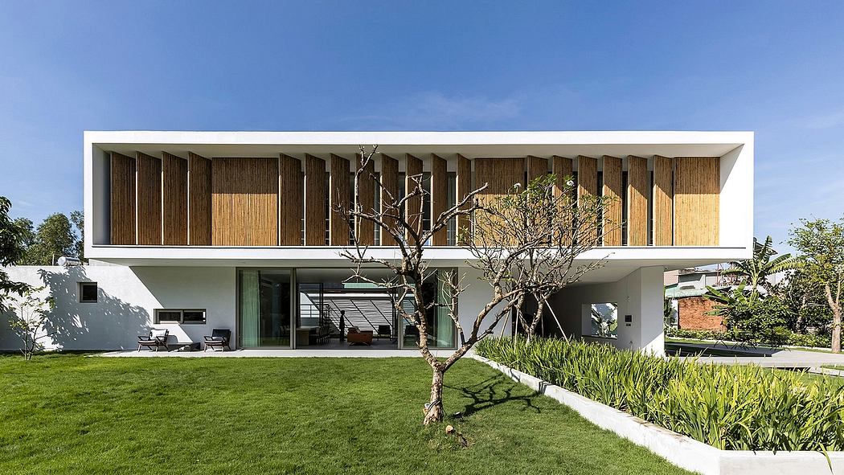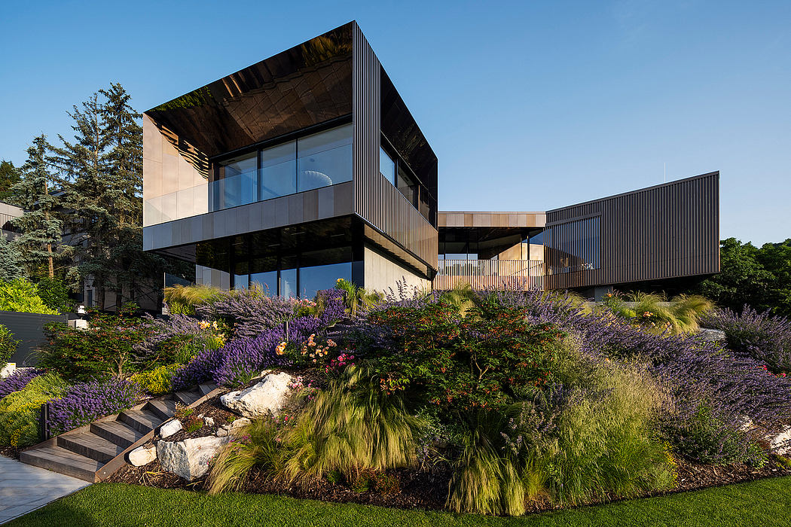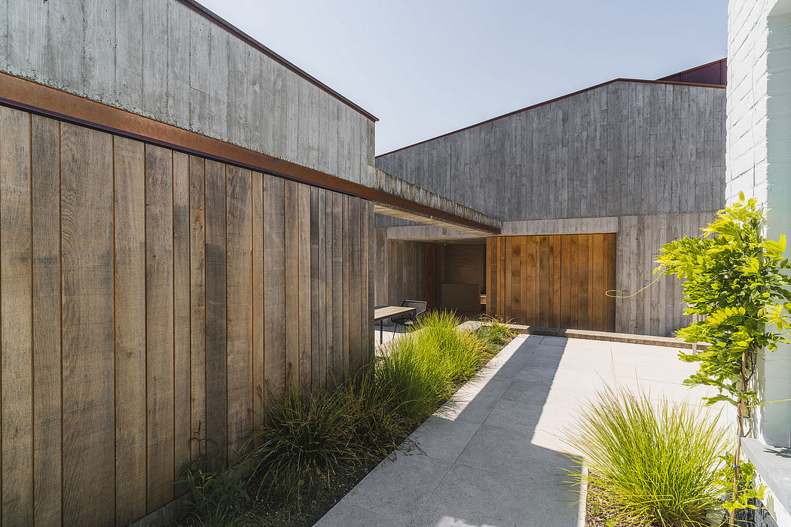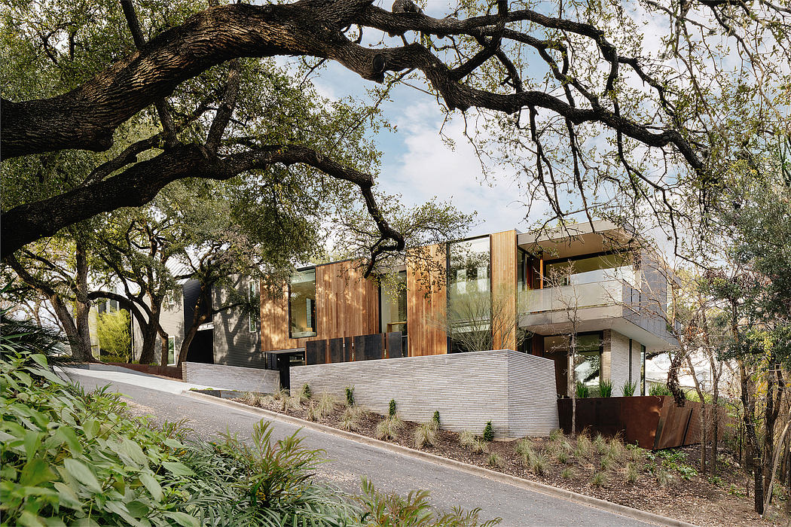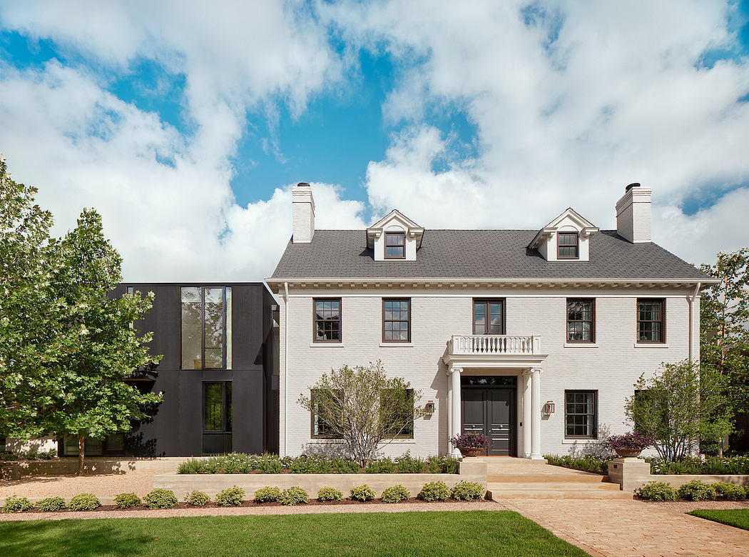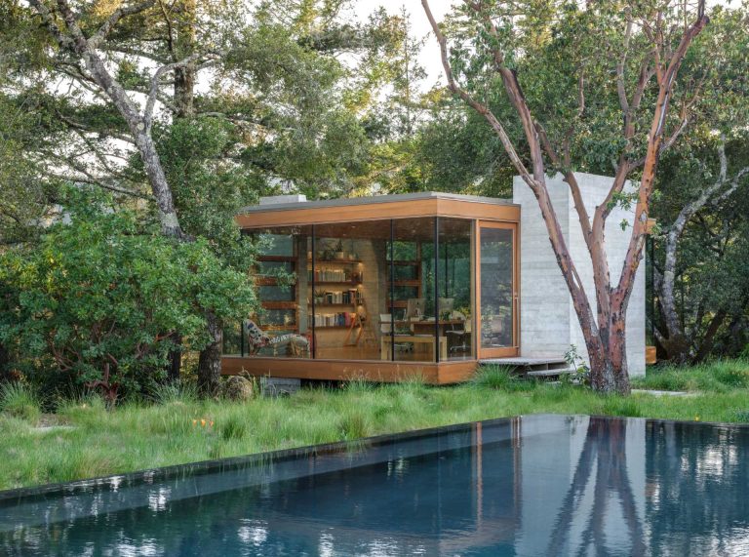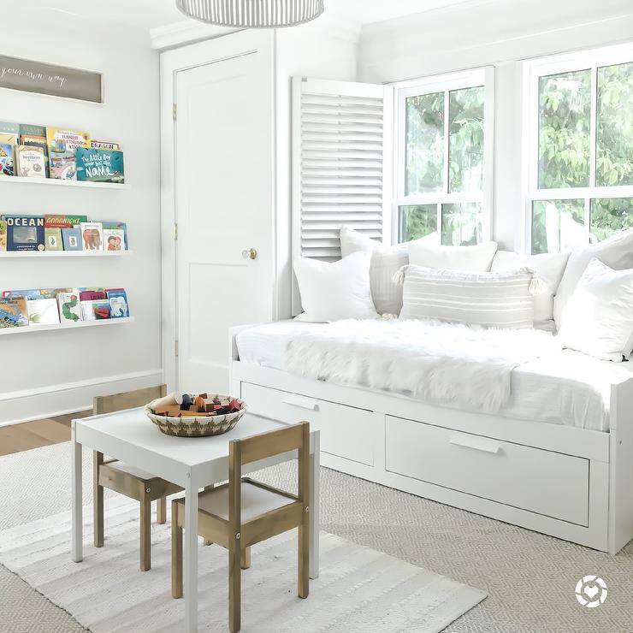Prefab Flex House comes tricked out with smart home features
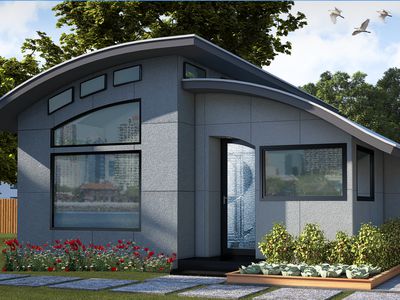
Not your usual prefab If today?s tiny houses and shipping container homes (and shipping container tiny homes) strike you as a bit absurd or otherwise impractical, perhaps the new Flex House concept presents a more compelling vision of sustainable compact living. Recently shown at CES, the so-called ?right-sized? prefab design comes in at a comfortable 760 square feet, with smart home trimmings from head to toe.
Flex House, presented by Green Builder Media, is the second and newest concept from California-based modular housing company Shelter Dynamics. From the outset, the curved roofline suggests that this efficiency-focused design doesn?t skimp on the architectural details that might charm buyers of traditional houses. Inside, pale floors and walls are garnished by arched doorways, recessed lighting, plus built-in seating and storage.
The Flex House on display at CES 2018.
Upon entry, you?ll find two living areas: a main living room to the left, and a nook to the right, which leads to a bonus ?niche? space before you get to the kitchen. In the kitchen, two windows bring in light, while 24?? Bosch appliances make the most of the space. All the cabinets in the model home are from Ikea.
Of course, the Flex House wouldn?t be the Flex House without its full suite of smart home integrations and sustainability-minded fixtures. These include: a Nexus eWater greywater recycling system, Rachio WaterSense sma...
| -------------------------------- |
| ARCO REBAJADO. Vocabulario arquitectónico. |
|
|
How to Paint IKEA Furniture with Flawless Results
28-04-2024 09:06 - (
architecture )


