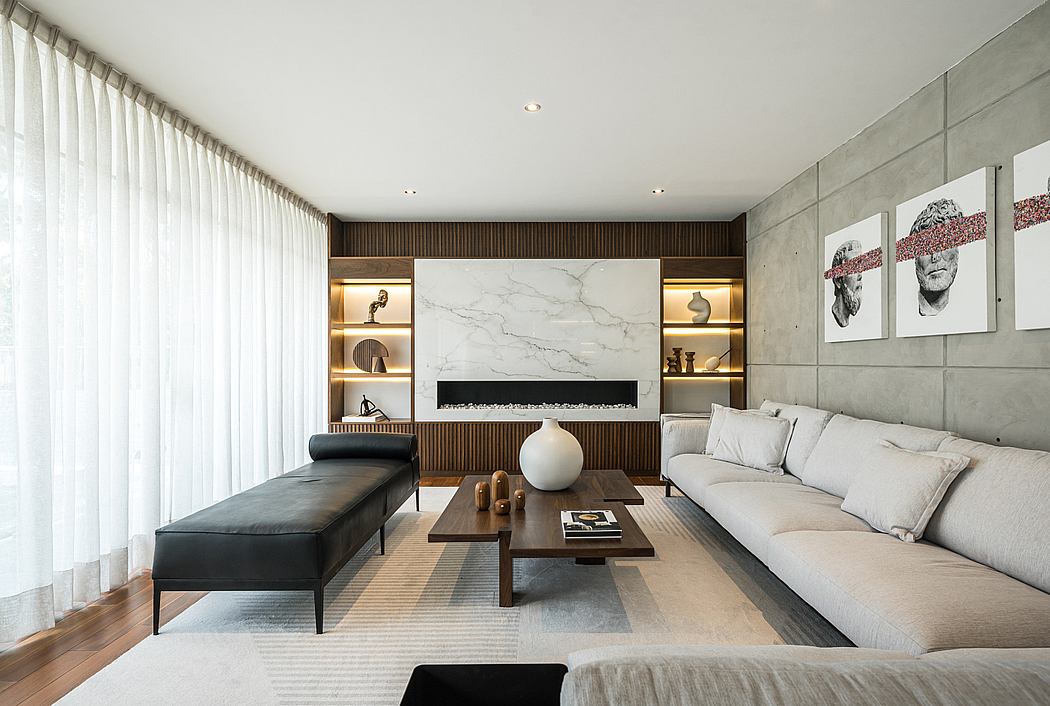PH House by 21arquitectos

PH House is a contemporary residence located in Zapopan, Mexico, designed in 2021 by 21arquitectos.
Description
The project is located in a private subdivision in the northern area of Zapopan, Jalisco, Mexico, this land has a unique topographic characteristic, because it was within an interior glen, which was characterized by having an almost downward slope constant throughout it, this generated, as a result, a difference of almost 10 m between street level 00 and the lowest point of the land, it is due to this situation that the decision generated a proposal based on fragmentation in 4 differents blocks in a descending way, in such a way that these are integrated into the natural unevenness of the site, prioritizing the generation of openings towards the north, which is in this case where there is a direct correlation with the natural forest area. From top to bottom, block 1 is initially positioned, located in the highest part of the building, in this, we have located the entire area designated for the private area of the house, with the main distributor that connects the different bedrooms, a white room, and access to the roofs. Block number 2 in a descending way is a small half-level that is made up of the recreational areas of the house, it has a gym, TV area, library, a study and its own outdoor terrace with an excellent view of a part of the city, as well as to the forest that is had in the latter part of the terrain. Continuing the descent...
Source:
homeadore
URL:
https://homeadore.com/category/architecture/
| -------------------------------- |
| Tipic's smart Tuler kitchen for Offmat features a sink that appears with the wave of a hand |
|
|












